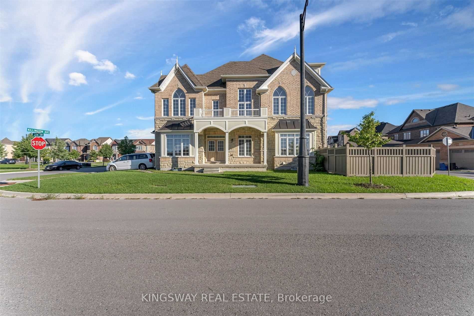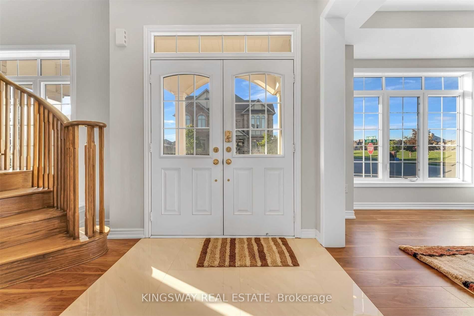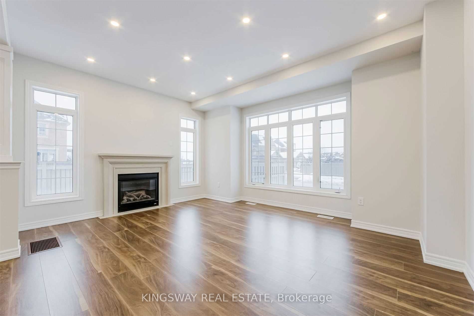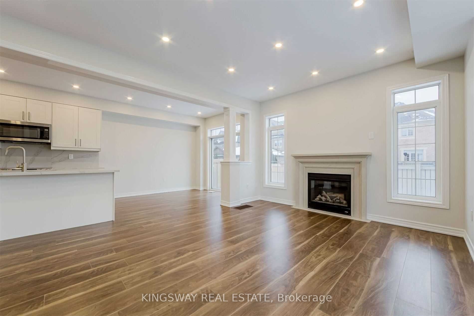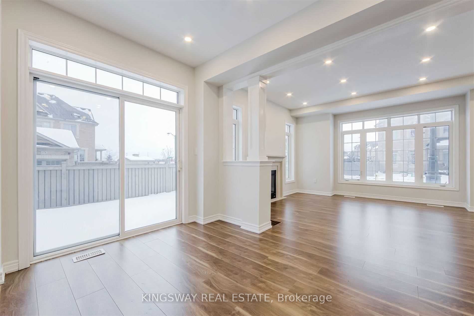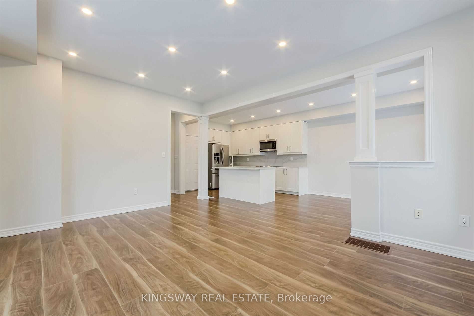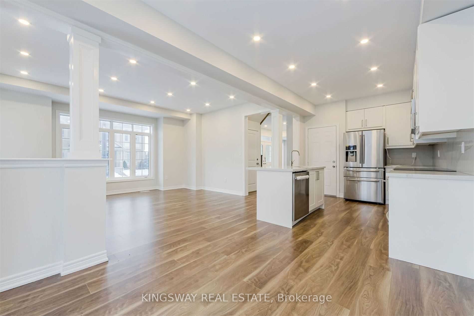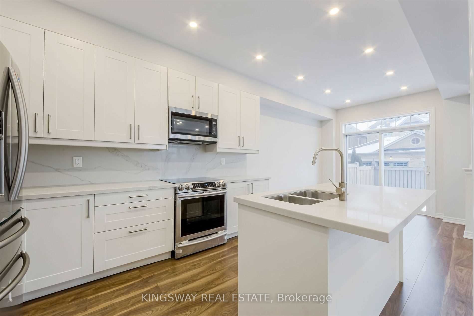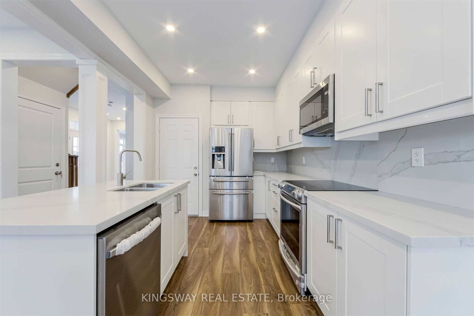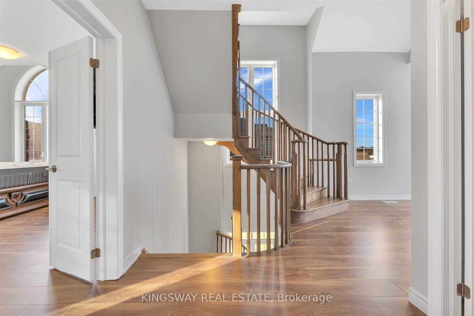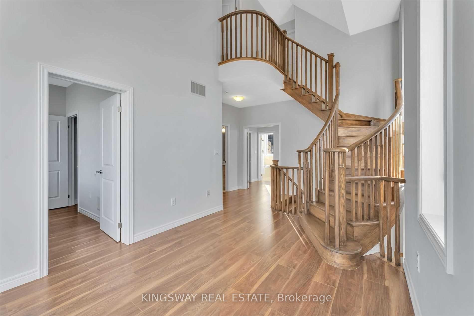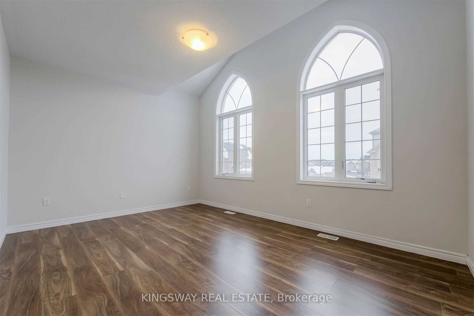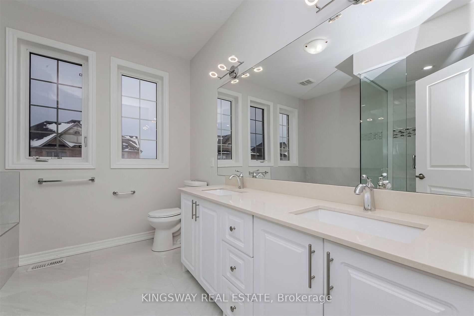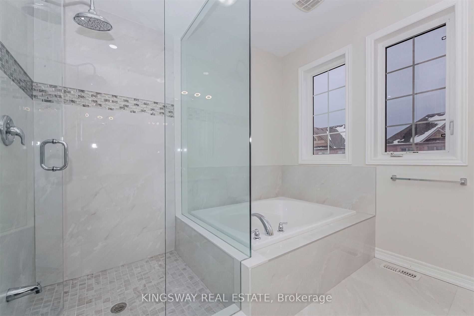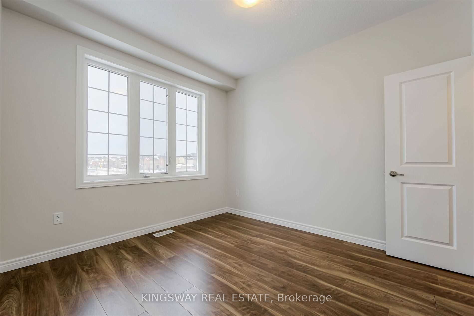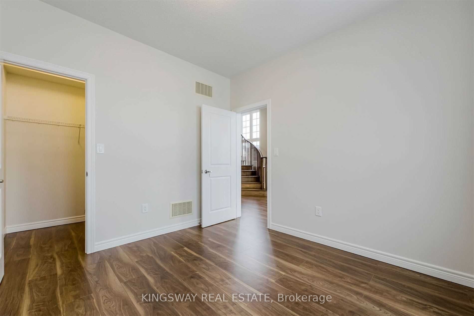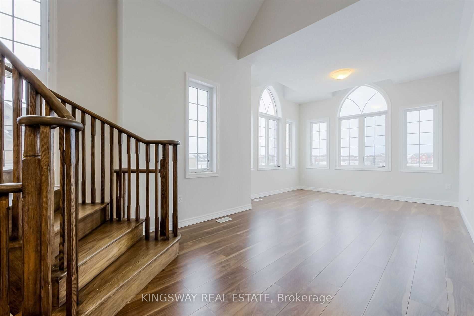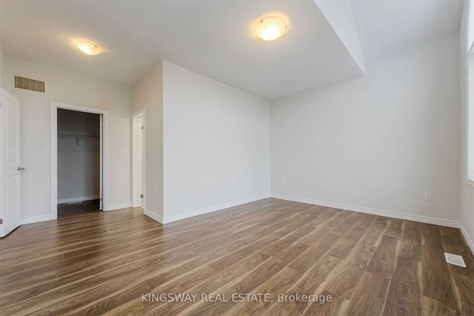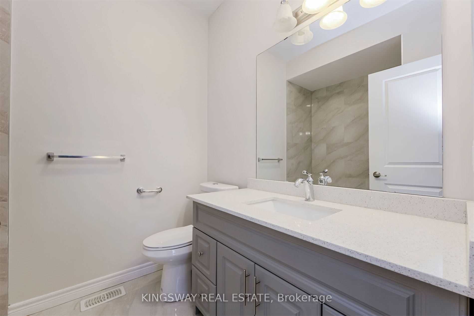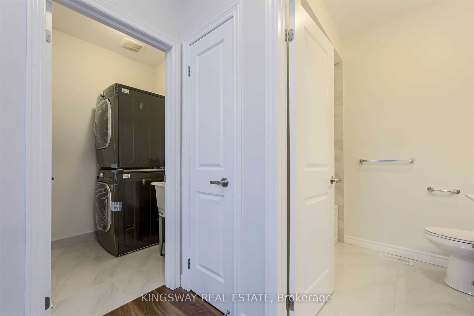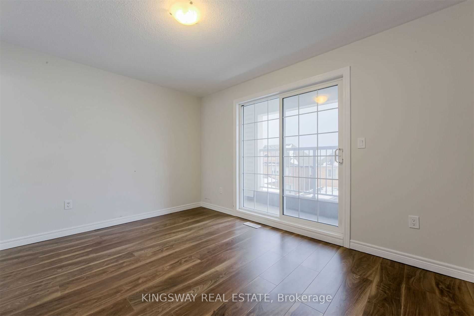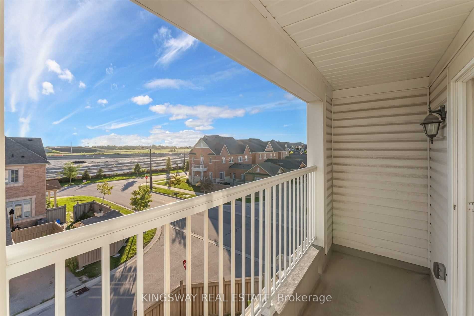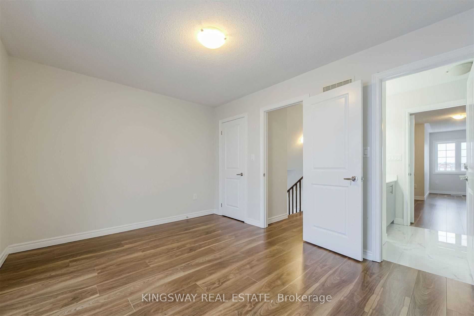$1,599,999
Available - For Sale
Listing ID: N8087042
54 Killington Ave , Vaughan, L4H 3Z4, Ontario
| Luxurious Corner House / Detached Freehold / Fully Fenced And Private Backyard / 4 Washrooms / 4Spacious Bedrooms / Large Den Perfect For Work-At Home Office / Finished Basement With A SeparateEntrance / New Upgraded Kitchen / Upgraded Bathrooms / Upgraded Appliances / New Hardwood FloorThroughout/ Gas Line For Bbq The Basement Has 1 Bedroom, 1 Bathroom, 1 Living Room With Kitchen, Laundry, Storage, etc... |
| Extras: All Elfs / Washer / Dryer / Dishwasher / Stove / Microwave / Fridge. |
| Price | $1,599,999 |
| Taxes: | $5310.00 |
| Address: | 54 Killington Ave , Vaughan, L4H 3Z4, Ontario |
| Lot Size: | 36.00 x 90.00 (Feet) |
| Directions/Cross Streets: | Major Mackenzie And Hwy 27 |
| Rooms: | 8 |
| Rooms +: | 2 |
| Bedrooms: | 4 |
| Bedrooms +: | 1 |
| Kitchens: | 1 |
| Kitchens +: | 1 |
| Family Room: | Y |
| Basement: | Finished, Sep Entrance |
| Approximatly Age: | 6-15 |
| Property Type: | Detached |
| Style: | 3-Storey |
| Exterior: | Brick |
| Garage Type: | Built-In |
| (Parking/)Drive: | Available |
| Drive Parking Spaces: | 2 |
| Pool: | None |
| Approximatly Age: | 6-15 |
| Approximatly Square Footage: | 2500-3000 |
| Fireplace/Stove: | Y |
| Heat Source: | Gas |
| Heat Type: | Forced Air |
| Central Air Conditioning: | Central Air |
| Sewers: | Sewers |
| Water: | Municipal |
$
%
Years
This calculator is for demonstration purposes only. Always consult a professional
financial advisor before making personal financial decisions.
| Although the information displayed is believed to be accurate, no warranties or representations are made of any kind. |
| KINGSWAY REAL ESTATE |
|
|

Robert Cianfarani
Sales Representative
Dir:
416.670.7165
Bus:
905.738.5478
Fax:
905.738.3932
| Book Showing | Email a Friend |
Jump To:
At a Glance:
| Type: | Freehold - Detached |
| Area: | York |
| Municipality: | Vaughan |
| Neighbourhood: | Kleinburg |
| Style: | 3-Storey |
| Lot Size: | 36.00 x 90.00(Feet) |
| Approximate Age: | 6-15 |
| Tax: | $5,310 |
| Beds: | 4+1 |
| Baths: | 4 |
| Fireplace: | Y |
| Pool: | None |
Locatin Map:
Payment Calculator:

