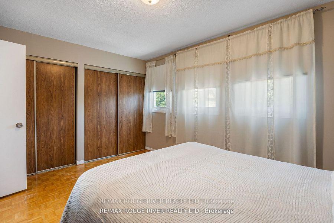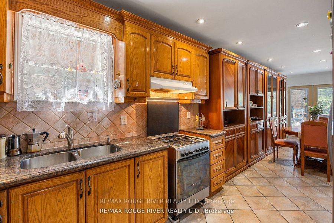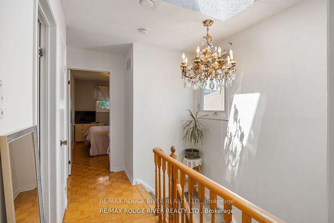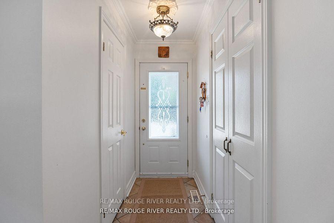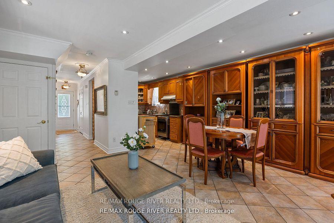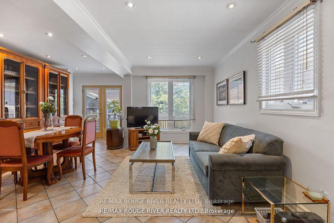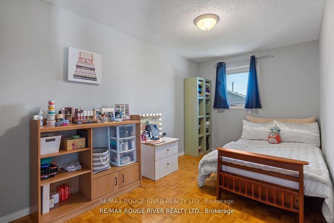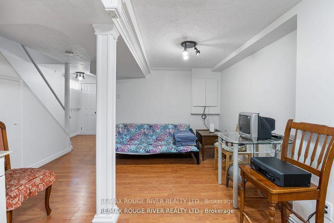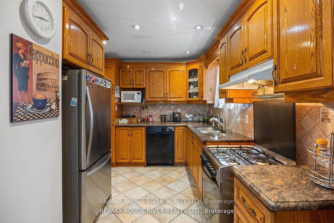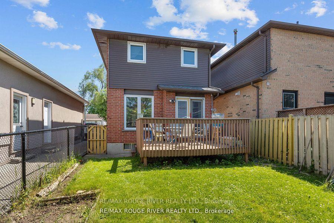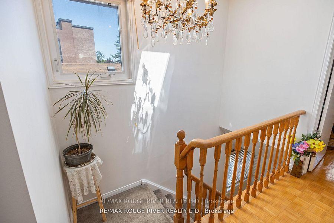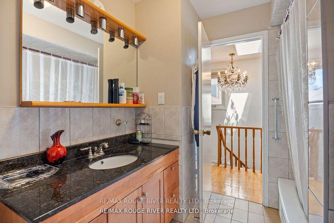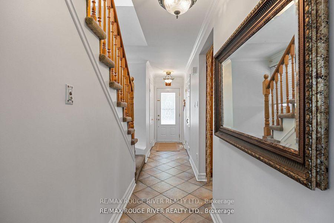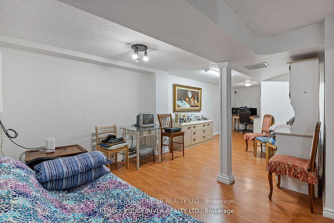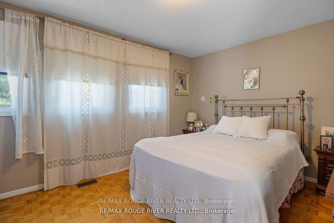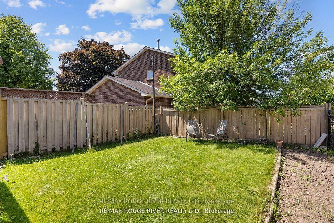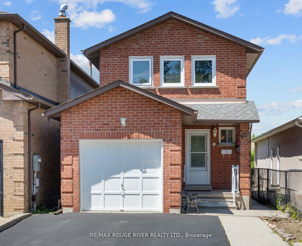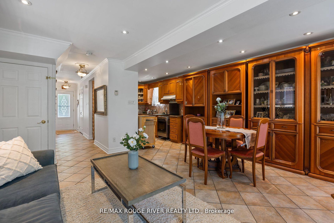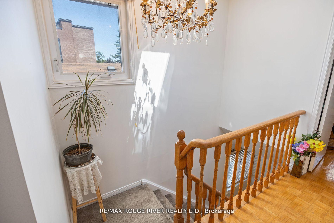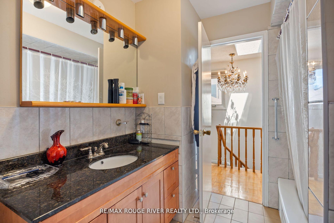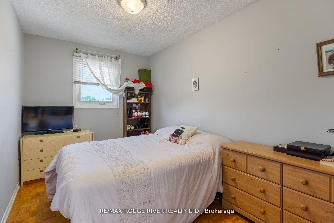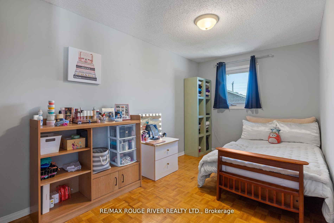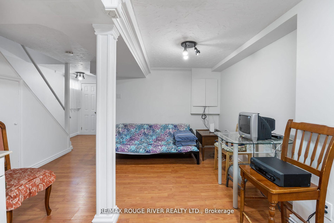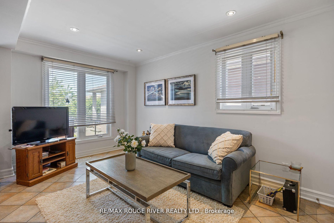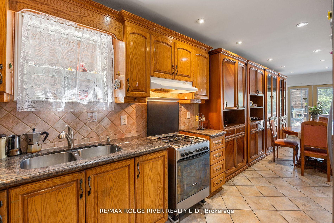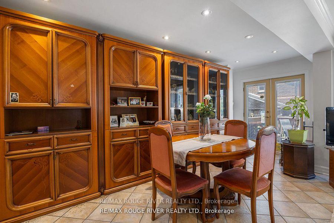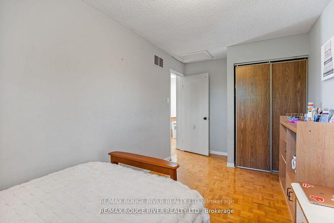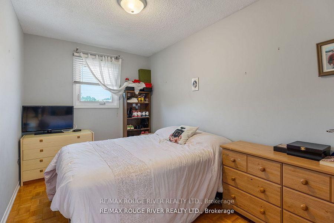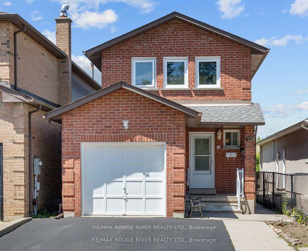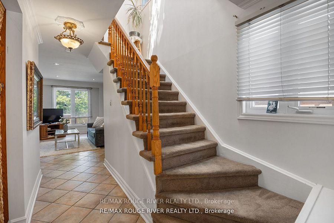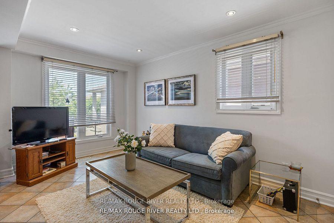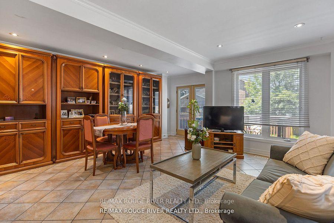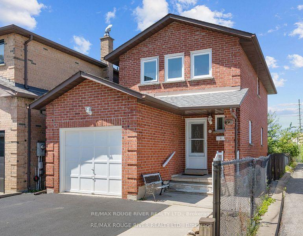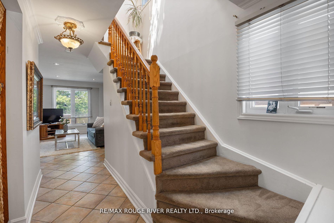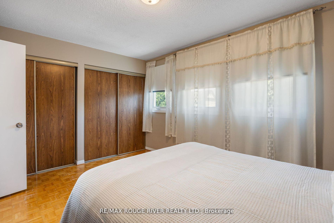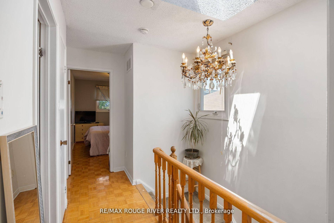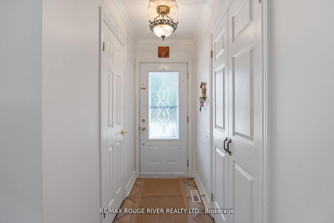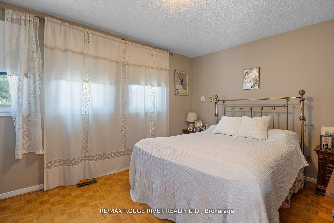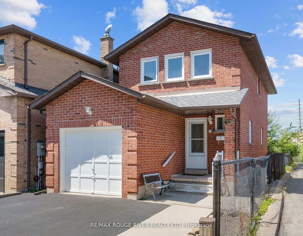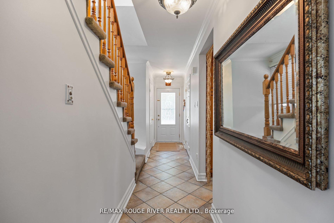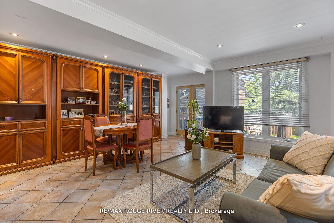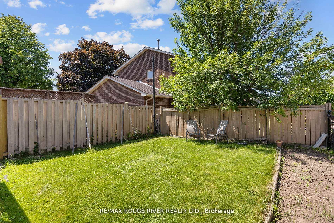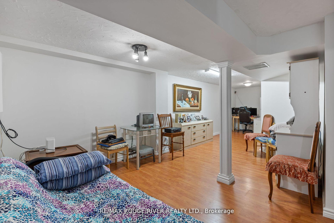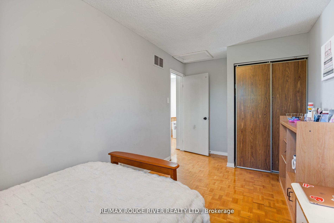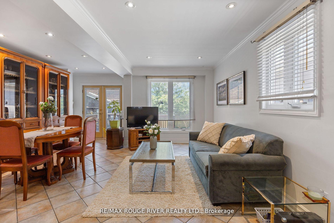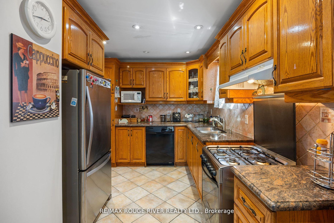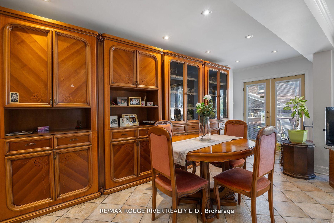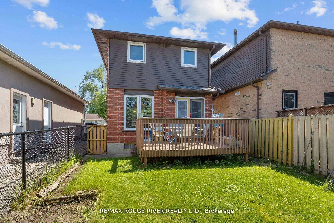$945,000
Available - For Sale
Listing ID: N10427258
72 Coles Ave , Vaughan, L4L 1L9, Ontario
| **Welcome to 72 Coles Ave. Located in the Sought after Vaughan Grove Community* Opportunity Knocks to own a Beautiful solid detached Two-Storey Home nestled in a Fabulous Location of Woodbridge Family neighbourhood *Features 3 Bedrooms, Finished Basement with Laminate Floors, Open Concept layout, with Bright Kitchen & Granite Counter tops & lots of Cupboards *Walk-out to Deck & Backyard * Pot Lights * Good Size Bedrooms with parquet flooring *Private Double Driveway *Total parking for 3 cars* Legendary Veneto Centre *Steps to Shopping, Renowned Market Lane Outdoor Shopping Centre, Vaughan Grove Sports Park, Conservation, Transportation, Schools, Easy Access to all Hwys 401 & 400, 427 & 407 |
| Extras: Recent updates, include Roof Shingles & Vinyl Windows, A/C unit, Freshly painted, Sealed driveway, |
| Price | $945,000 |
| Taxes: | $3857.77 |
| Address: | 72 Coles Ave , Vaughan, L4L 1L9, Ontario |
| Lot Size: | 25.23 x 100.91 (Feet) |
| Acreage: | < .50 |
| Directions/Cross Streets: | Kipling/Hwy 7 |
| Rooms: | 6 |
| Rooms +: | 1 |
| Bedrooms: | 3 |
| Bedrooms +: | |
| Kitchens: | 1 |
| Family Room: | N |
| Basement: | Finished |
| Property Type: | Detached |
| Style: | 2-Storey |
| Exterior: | Brick |
| Garage Type: | Attached |
| (Parking/)Drive: | Pvt Double |
| Drive Parking Spaces: | 2 |
| Pool: | None |
| Fireplace/Stove: | N |
| Heat Source: | Gas |
| Heat Type: | Forced Air |
| Central Air Conditioning: | Central Air |
| Laundry Level: | Lower |
| Sewers: | Sewers |
| Water: | Municipal |
$
%
Years
This calculator is for demonstration purposes only. Always consult a professional
financial advisor before making personal financial decisions.
| Although the information displayed is believed to be accurate, no warranties or representations are made of any kind. |
| RE/MAX ROUGE RIVER REALTY LTD. |
|
|

Robert Cianfarani
Sales Representative
Dir:
416.670.7165
Bus:
905.738.5478
Fax:
905.738.3932
| Book Showing | Email a Friend |
Jump To:
At a Glance:
| Type: | Freehold - Detached |
| Area: | York |
| Municipality: | Vaughan |
| Neighbourhood: | Vaughan Grove |
| Style: | 2-Storey |
| Lot Size: | 25.23 x 100.91(Feet) |
| Tax: | $3,857.77 |
| Beds: | 3 |
| Baths: | 3 |
| Fireplace: | N |
| Pool: | None |
Locatin Map:
Payment Calculator:

