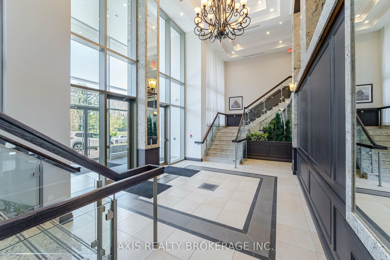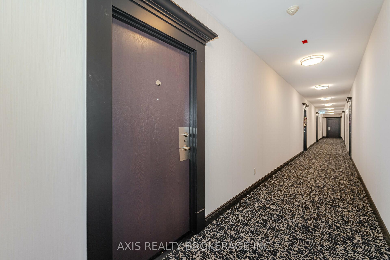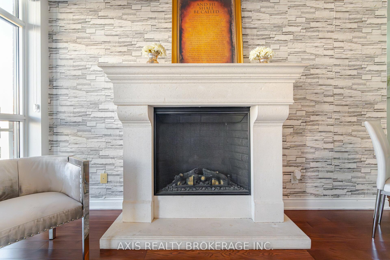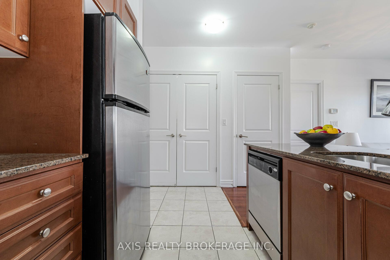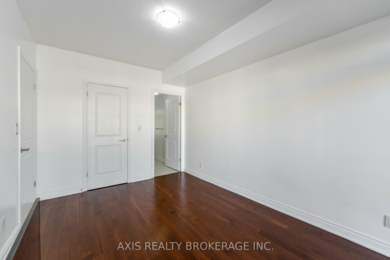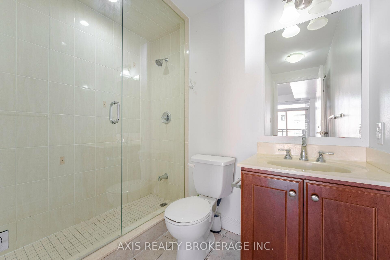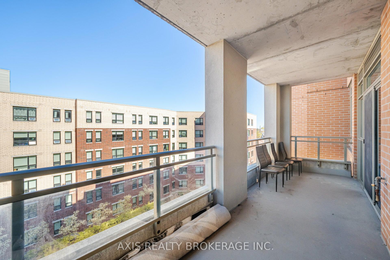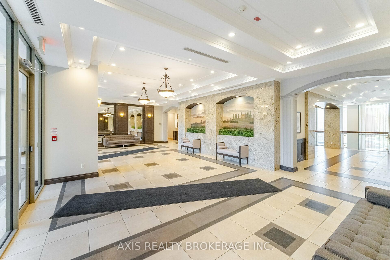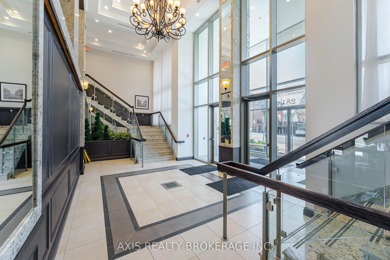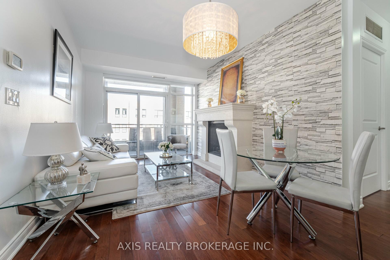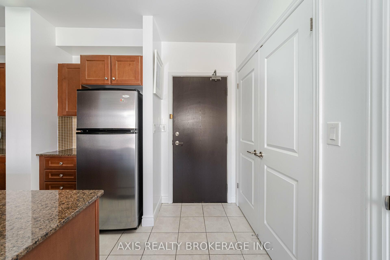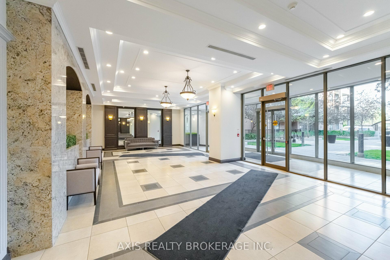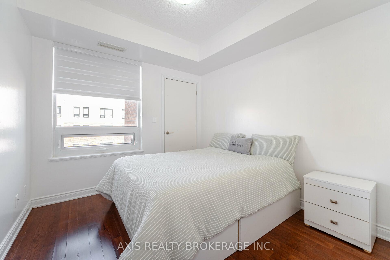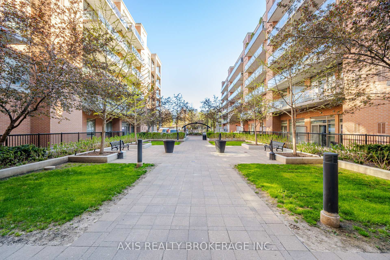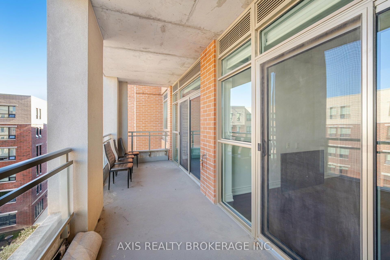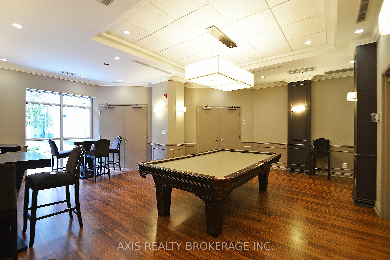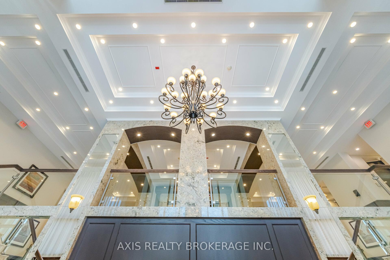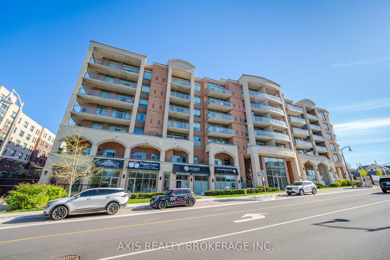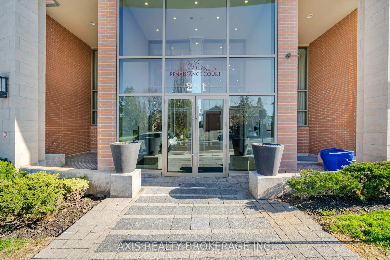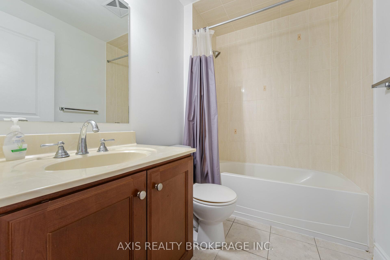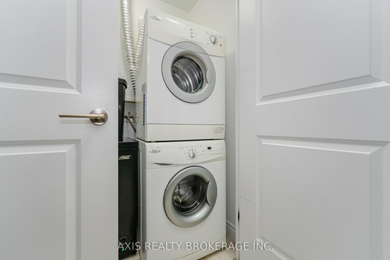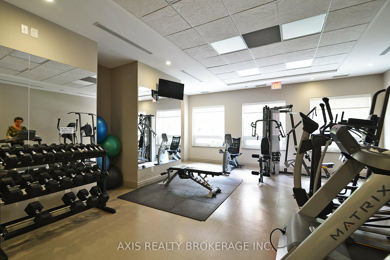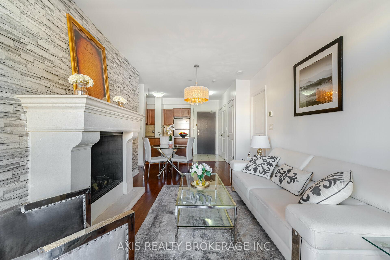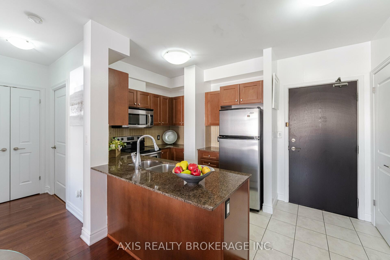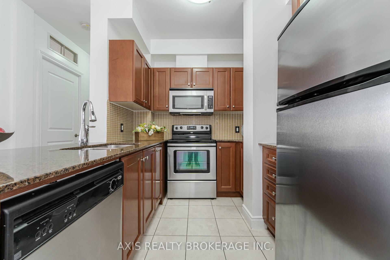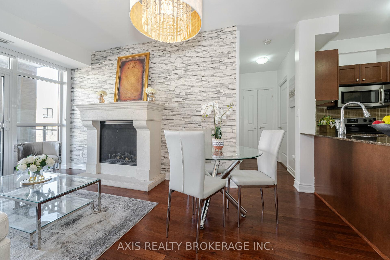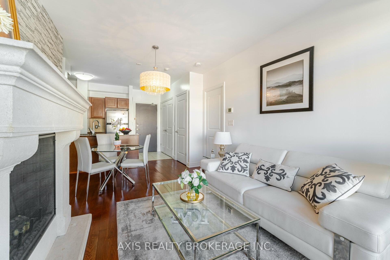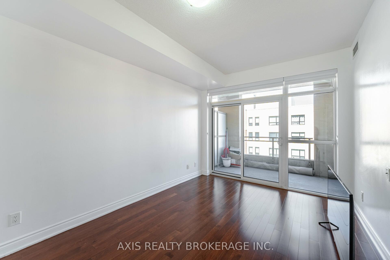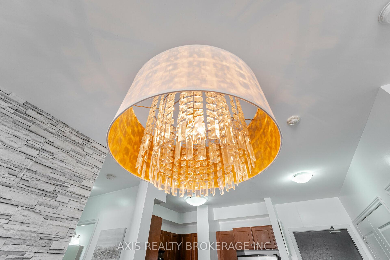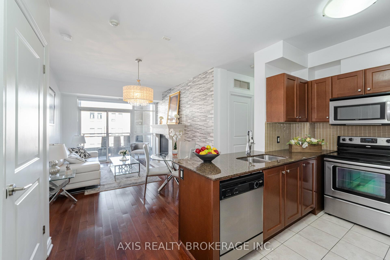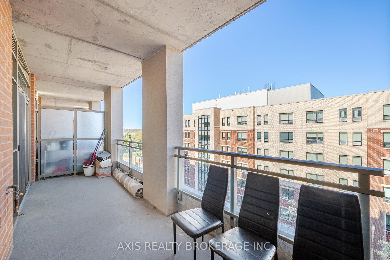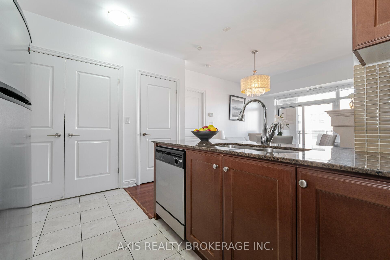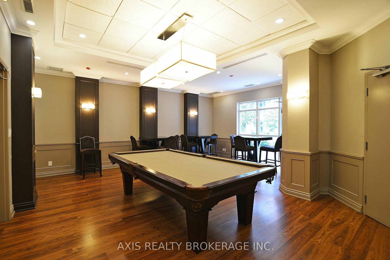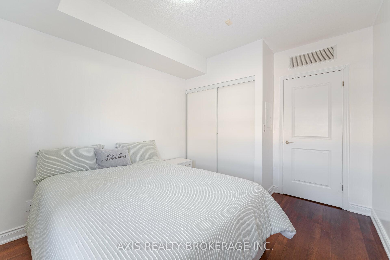$789,000
Available - For Sale
Listing ID: N10429413
281 Woodbridge Ave , Unit 434, Vaughan, L4L 0C6, Ontario
| Luxury Modern Open Concept Unit In The Heart Of Woodbridge. 9 Foot Ceiling, Big Window Allowing The Sun To Fill The Unit. Fireplace & Granite Kitchen Counter, Gorgeous Large Balcony With 2 Access From Master Bedroom & Living Room. Bbq Gas Outlet In Balcony, 1 Car Parking & Locker. Close To All Amenities. Don't Miss This Amazing Opportunity. |
| Price | $789,000 |
| Taxes: | $2688.00 |
| Maintenance Fee: | 536.76 |
| Address: | 281 Woodbridge Ave , Unit 434, Vaughan, L4L 0C6, Ontario |
| Province/State: | Ontario |
| Condo Corporation No | YRSCC |
| Level | 4 |
| Unit No | 34 |
| Locker No | 167 |
| Directions/Cross Streets: | Kipling/Woodbrige Ave |
| Rooms: | 5 |
| Bedrooms: | 2 |
| Bedrooms +: | |
| Kitchens: | 1 |
| Family Room: | N |
| Basement: | None |
| Approximatly Age: | 11-15 |
| Property Type: | Condo Apt |
| Style: | Apartment |
| Exterior: | Brick Front, Concrete |
| Garage Type: | Underground |
| Garage(/Parking)Space: | 1.00 |
| Drive Parking Spaces: | 0 |
| Park #1 | |
| Parking Spot: | 79 |
| Parking Type: | Exclusive |
| Legal Description: | P1 |
| Exposure: | Ne |
| Balcony: | Terr |
| Locker: | Exclusive |
| Pet Permited: | N |
| Retirement Home: | N |
| Approximatly Age: | 11-15 |
| Approximatly Square Footage: | 900-999 |
| Building Amenities: | Gym, Media Room, Party/Meeting Room, Sauna |
| Property Features: | Library, Park, Place Of Worship, Public Transit, Rec Centre, School |
| Maintenance: | 536.76 |
| CAC Included: | Y |
| Water Included: | Y |
| Common Elements Included: | Y |
| Parking Included: | Y |
| Building Insurance Included: | Y |
| Fireplace/Stove: | Y |
| Heat Source: | Electric |
| Heat Type: | Forced Air |
| Central Air Conditioning: | Central Air |
| Laundry Level: | Main |
$
%
Years
This calculator is for demonstration purposes only. Always consult a professional
financial advisor before making personal financial decisions.
| Although the information displayed is believed to be accurate, no warranties or representations are made of any kind. |
| AXIS REALTY BROKERAGE INC. |
|
|

Robert Cianfarani
Sales Representative
Dir:
416.670.7165
Bus:
905.738.5478
Fax:
905.738.3932
| Virtual Tour | Book Showing | Email a Friend |
Jump To:
At a Glance:
| Type: | Condo - Condo Apt |
| Area: | York |
| Municipality: | Vaughan |
| Neighbourhood: | West Woodbridge |
| Style: | Apartment |
| Approximate Age: | 11-15 |
| Tax: | $2,688 |
| Maintenance Fee: | $536.76 |
| Beds: | 2 |
| Baths: | 2 |
| Garage: | 1 |
| Fireplace: | Y |
Locatin Map:
Payment Calculator:

