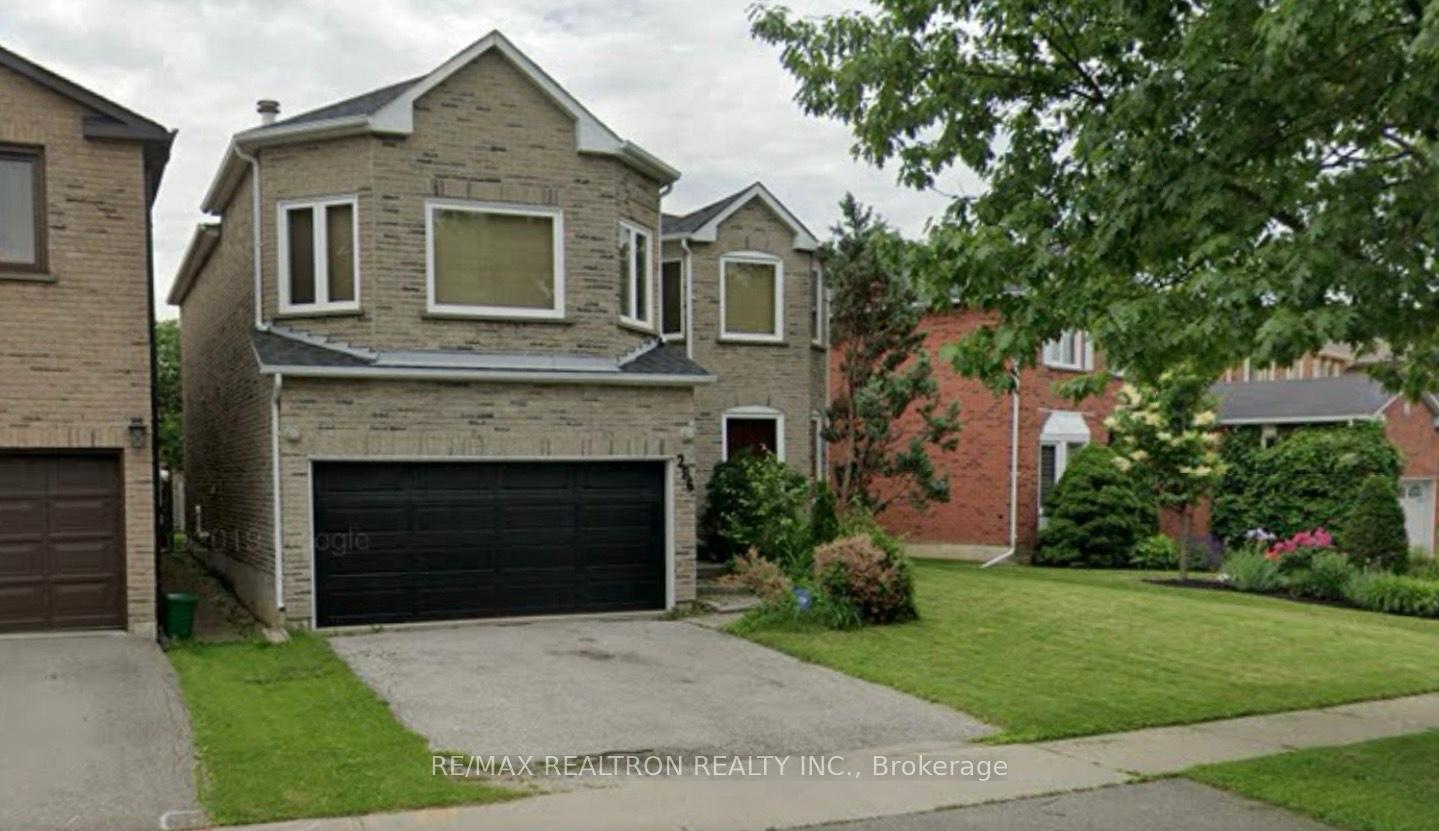$1,499,900
Available - For Sale
Listing ID: N9251831
286 Brickstone Circ , Vaughan, L4J 6L5, Ontario

| Welcome to 286 Brickstone! Rarely Offered 4 Bed, 3 Bath Detached Home that's an open and spacious 2,926sqft. Located In The Heart Of The Brownridge Community, it's steps to The Promenade Mall, Private & Public Schools, Parks, Library, Transit, Access To Hwy 7/407 And Minutes To All Major Amenities In Thornhill. Family Room With Wood Burning Fireplace, Finished Lower Level, Parking for 4, Large Primary Bedroom With Walk-In Closet + Oversize Ensuite, Lots Of Storage, Great Family Home With Large Fully Fenced Back Yard. |
| Price | $1,499,900 |
| Taxes: | $6600.00 |
| Address: | 286 Brickstone Circ , Vaughan, L4J 6L5, Ontario |
| Lot Size: | 52.66 x 100.00 (Feet) |
| Directions/Cross Streets: | Bathurst/Clark |
| Rooms: | 9 |
| Rooms +: | 2 |
| Bedrooms: | 4 |
| Bedrooms +: | |
| Kitchens: | 1 |
| Family Room: | Y |
| Basement: | Finished |
| Property Type: | Detached |
| Style: | 2-Storey |
| Exterior: | Brick |
| Garage Type: | Attached |
| (Parking/)Drive: | Available |
| Drive Parking Spaces: | 2 |
| Pool: | None |
| Fireplace/Stove: | Y |
| Heat Source: | Gas |
| Heat Type: | Forced Air |
| Central Air Conditioning: | Central Air |
| Sewers: | Sewers |
| Water: | Municipal |
$
%
Years
This calculator is for demonstration purposes only. Always consult a professional
financial advisor before making personal financial decisions.
| Although the information displayed is believed to be accurate, no warranties or representations are made of any kind. |
| RE/MAX REALTRON REALTY INC. |
|
|

Robert Cianfarani
Sales Representative
Dir:
416.670.7165
Bus:
905.738.5478
Fax:
905.738.3932
| Book Showing | Email a Friend |
Jump To:
At a Glance:
| Type: | Freehold - Detached |
| Area: | York |
| Municipality: | Vaughan |
| Neighbourhood: | Brownridge |
| Style: | 2-Storey |
| Lot Size: | 52.66 x 100.00(Feet) |
| Tax: | $6,600 |
| Beds: | 4 |
| Baths: | 3 |
| Fireplace: | Y |
| Pool: | None |
Locatin Map:
Payment Calculator:



