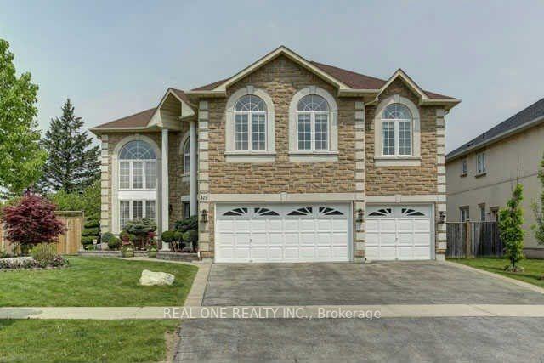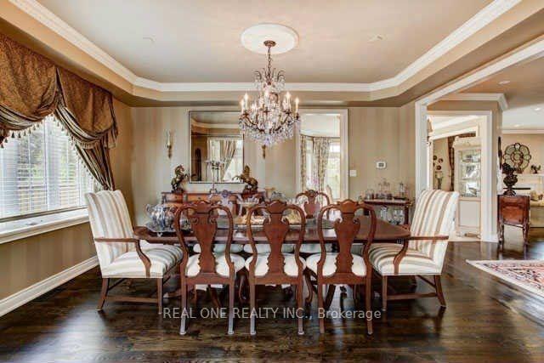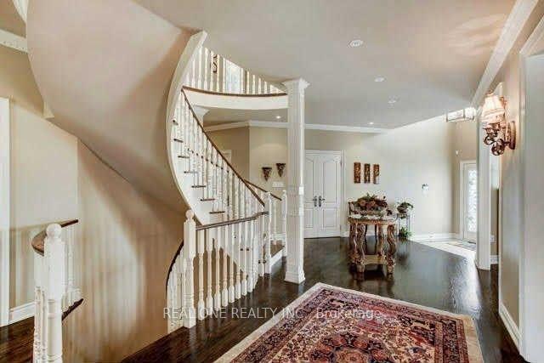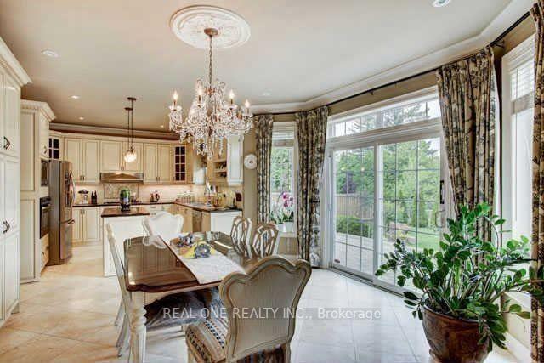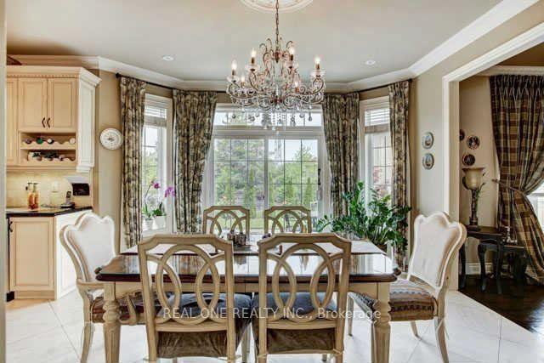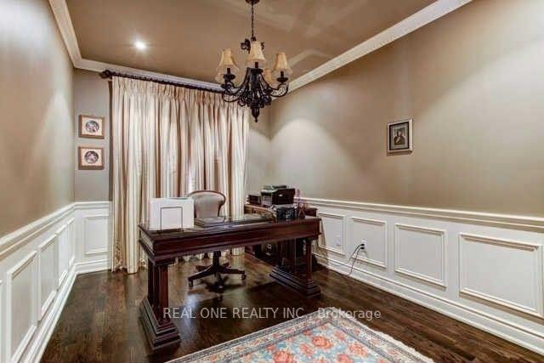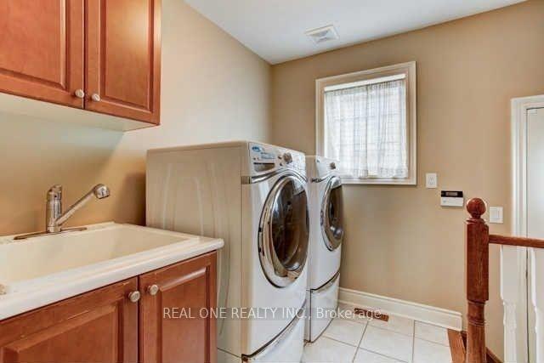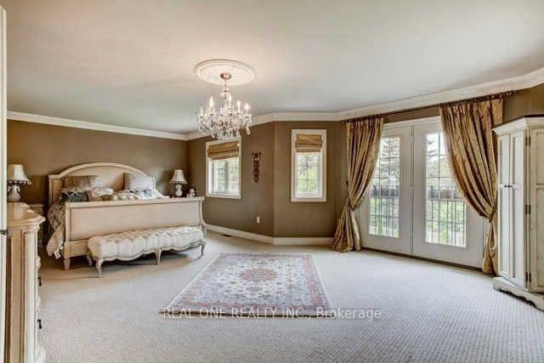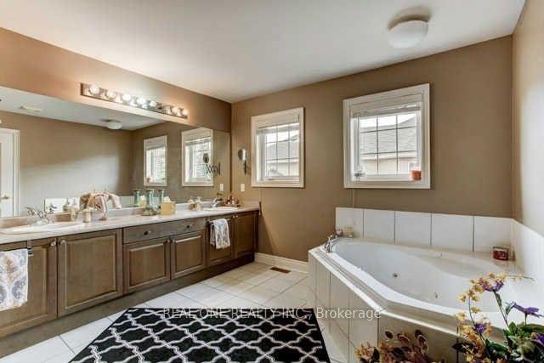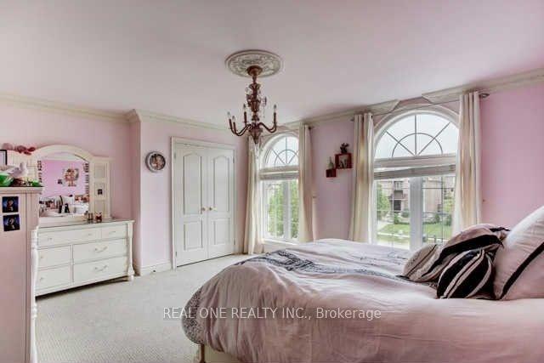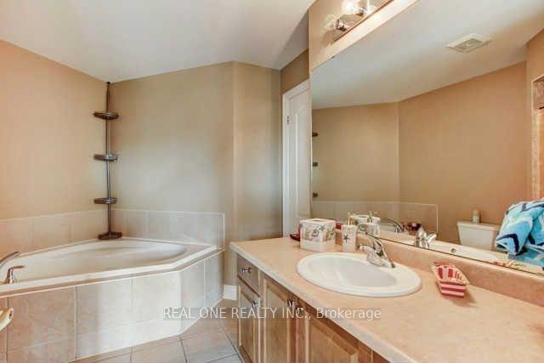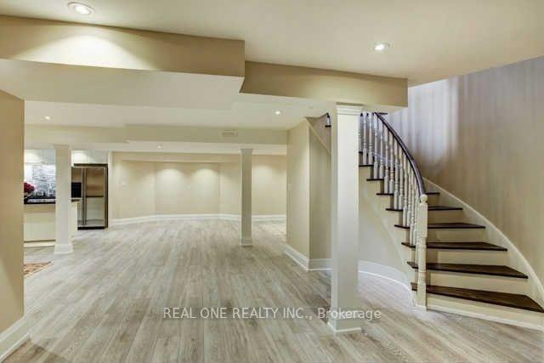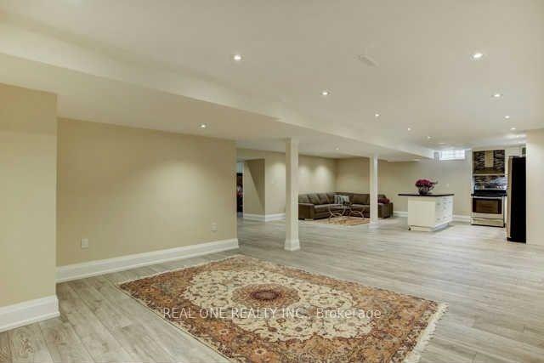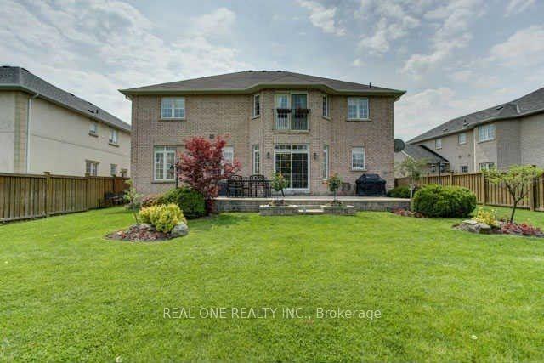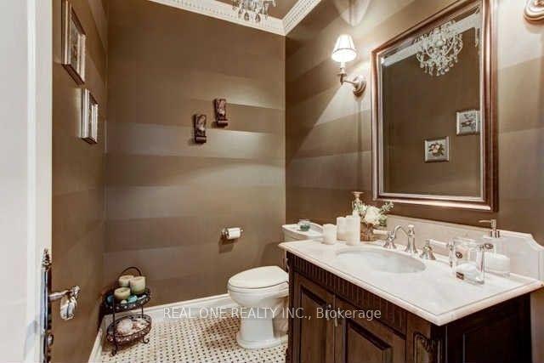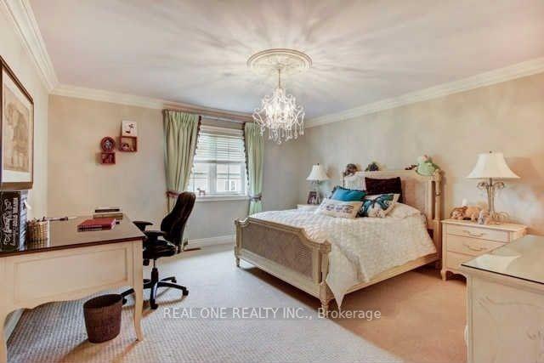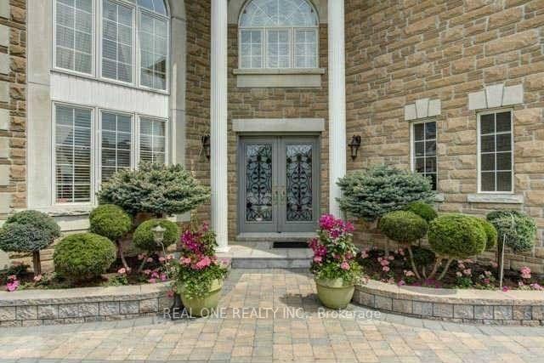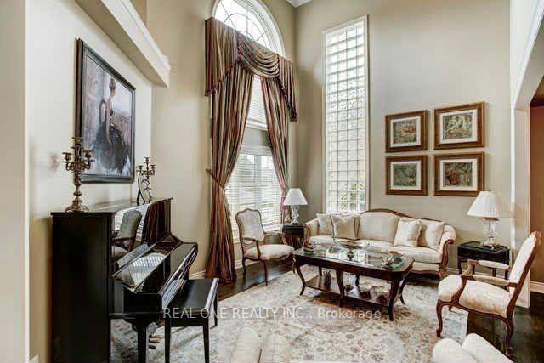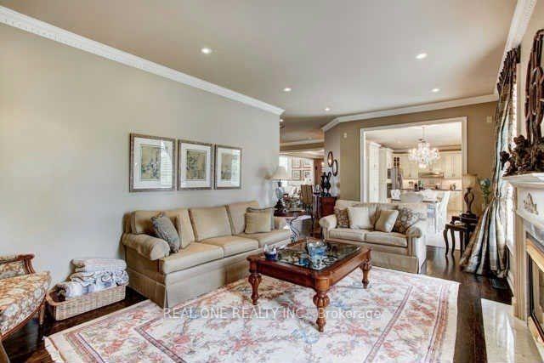$6,999
Available - For Rent
Listing ID: N9399311
315 Flamingo Rd , Vaughan, L4J 8N3, Ontario
| Beautiful Luxury Executive Home for Lease ! This stunning executive home is situated on a premium, regular-shaped lot in the highly desirable Flamingo Road neighborhood. Professionally decorated throughout, this residence exudes luxury and style at every turn.The heart of the home is the breathtaking kitchen, featuring a spacious center island, built-in wine fridge, granite countertops, and a large pantry, making it perfect for both cooking and entertaining. Massive picture windows in the kitchen and family room offer spectacular views and fill the space with natural light. Experience grandeur with a two-story living room and foyer, both with towering windows that enhance the homes open and airy feel. The main level is finished with gleaming hardwood and marble floors, while a massive skylight floods the home with even more light.The extensive landscaping adds to the homes curb appeal, creating an outdoor space just as inviting as the interior. |
| Extras: 3 Garages |
| Price | $6,999 |
| Address: | 315 Flamingo Rd , Vaughan, L4J 8N3, Ontario |
| Acreage: | < .50 |
| Directions/Cross Streets: | Bathurst and Center |
| Rooms: | 12 |
| Rooms +: | 1 |
| Bedrooms: | 5 |
| Bedrooms +: | 1 |
| Kitchens: | 1 |
| Family Room: | Y |
| Basement: | Finished, Full |
| Furnished: | N |
| Property Type: | Detached |
| Style: | 2-Storey |
| Exterior: | Brick |
| Garage Type: | Attached |
| (Parking/)Drive: | Available |
| Drive Parking Spaces: | 3 |
| Pool: | None |
| Private Entrance: | Y |
| Parking Included: | Y |
| Fireplace/Stove: | Y |
| Heat Source: | Gas |
| Heat Type: | Forced Air |
| Central Air Conditioning: | Central Air |
| Elevator Lift: | N |
| Sewers: | Other |
| Water: | Municipal |
| Utilities-Cable: | Y |
| Utilities-Hydro: | Y |
| Utilities-Gas: | Y |
| Utilities-Telephone: | Y |
| Although the information displayed is believed to be accurate, no warranties or representations are made of any kind. |
| REAL ONE REALTY INC. |
|
|

Robert Cianfarani
Sales Representative
Dir:
416.670.7165
Bus:
905.738.5478
Fax:
905.738.3932
| Book Showing | Email a Friend |
Jump To:
At a Glance:
| Type: | Freehold - Detached |
| Area: | York |
| Municipality: | Vaughan |
| Neighbourhood: | Uplands |
| Style: | 2-Storey |
| Beds: | 5+1 |
| Baths: | 15 |
| Fireplace: | Y |
| Pool: | None |
Locatin Map:

