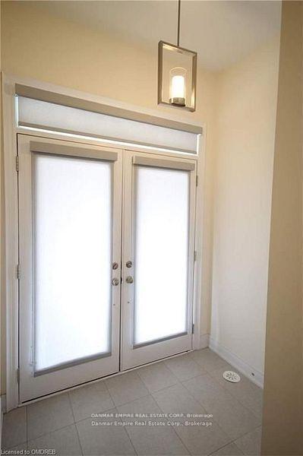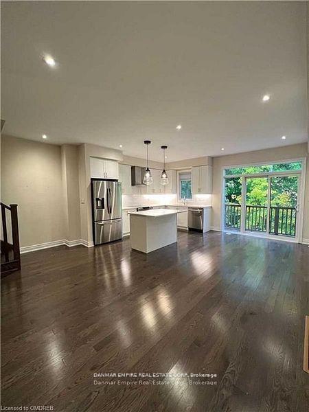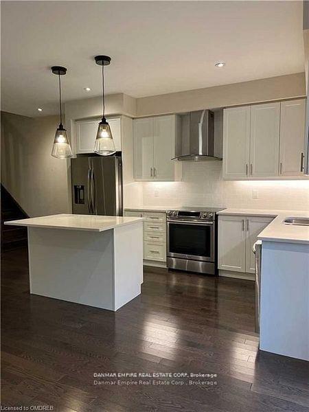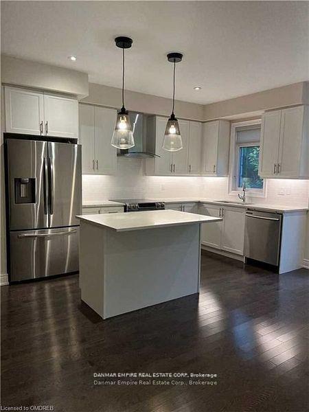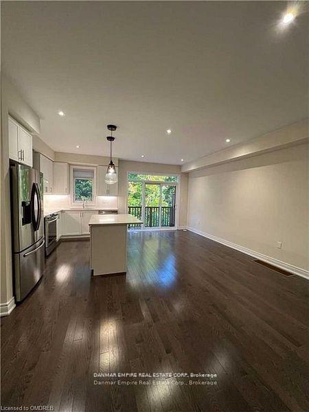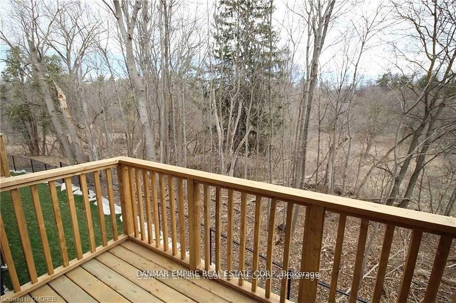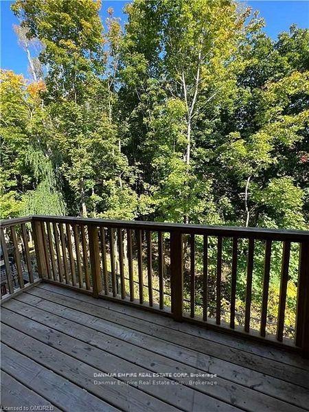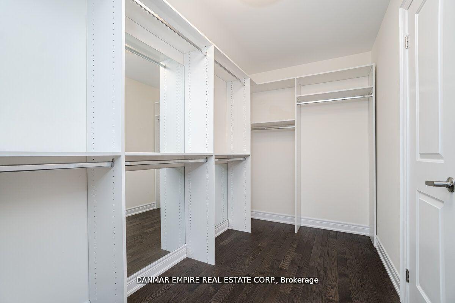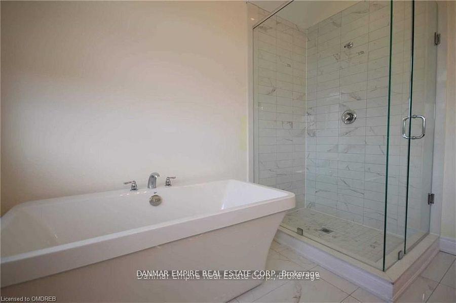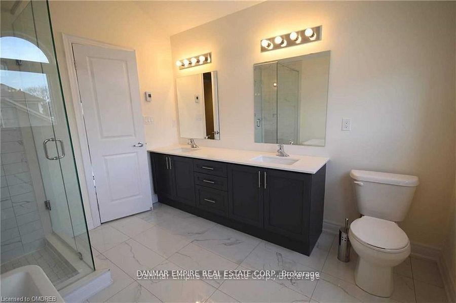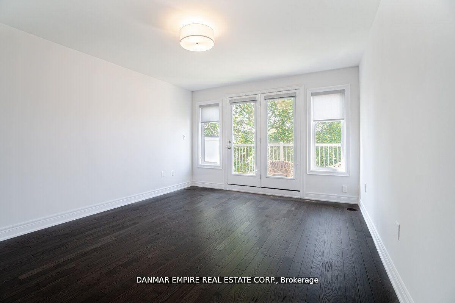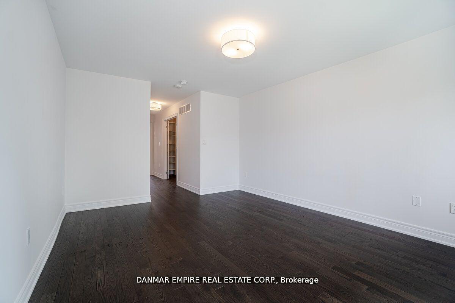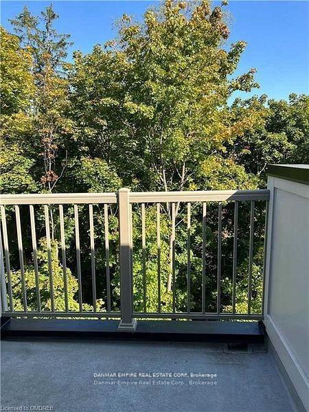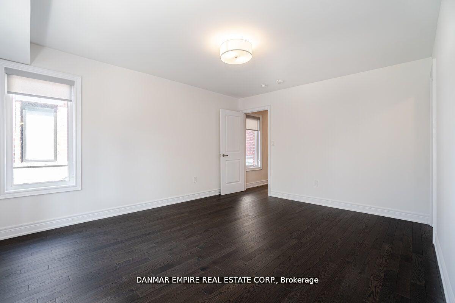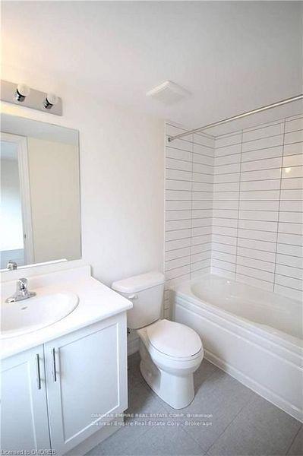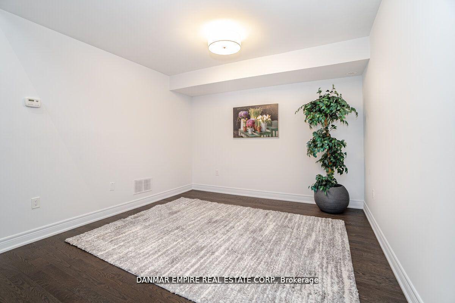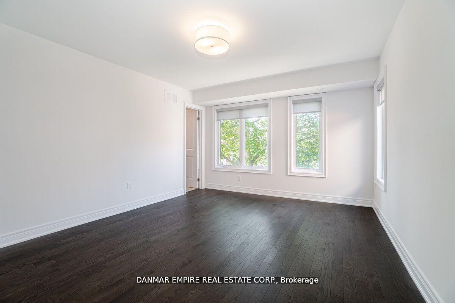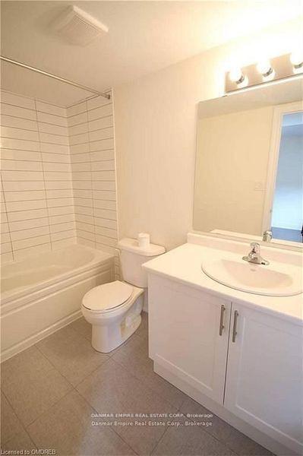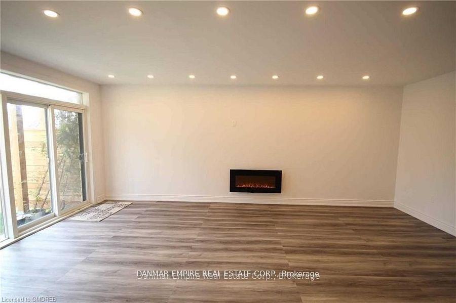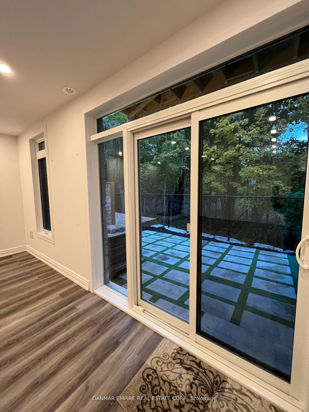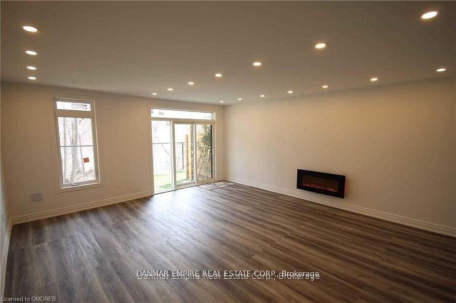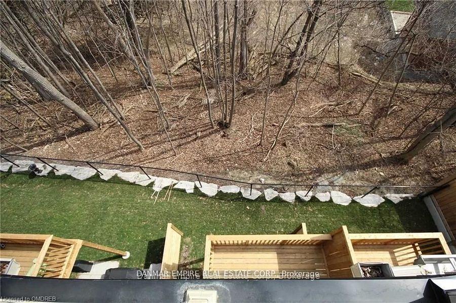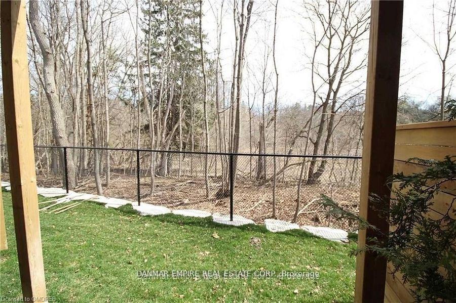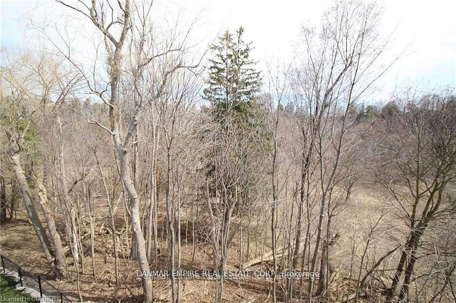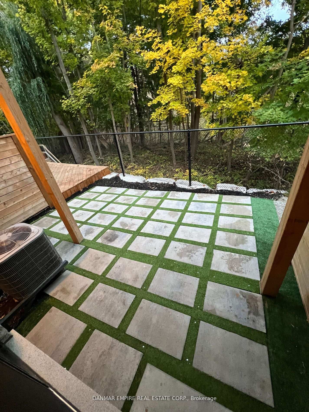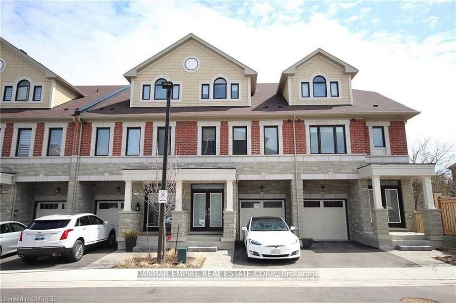$4,400
Available - For Rent
Listing ID: N12184754
61 HIAWATHA Cour , Vaughan, L4L 0J2, York
| RAVINE LOT WITH WALKOUT FINISHED BASEMENT! This executive 2,790 SF luxury townhouse offers an exceptional blend of modern comfort and natural serenity in the heart of Woodbridge. Featuring 3+1 spacious bedrooms, each with its own ensuite bathroom with heated floors, plus a powder room on the main floor, this home is designed for convenience and elegance. The private and expansive master suite occupies the third floor, complete with a large walk-in closet, spa-like ensuite with double sinks, a frameless shower, a soaker tub, and a private balcony overlooking the ravine. Enjoy hardwood floors throughout, heated floors in all ensuites, and designer upgrades. The main-floor kitchen is both stylish and functional, boasting an inviting eat-in area with scenic ravine views. A spacious family room/private office is located on the second floor, along with a large laundry room for added convenience. The walkout finished basement provides additional living space. 10-foot ceilings, oversized windows, and a thoughtfully designed layout make this home an absolute must-see! Close to schools, parks, shopping centers, and major highways experience the perfect balance of city convenience and natures tranquility. |
| Price | $4,400 |
| Taxes: | $0.00 |
| Occupancy: | Vacant |
| Address: | 61 HIAWATHA Cour , Vaughan, L4L 0J2, York |
| Acreage: | < .50 |
| Directions/Cross Streets: | Islington/Langstaff |
| Rooms: | 11 |
| Rooms +: | 1 |
| Bedrooms: | 3 |
| Bedrooms +: | 0 |
| Family Room: | T |
| Basement: | Walk-Out, Finished |
| Furnished: | Unfu |
| Level/Floor | Room | Length(ft) | Width(ft) | Descriptions | |
| Room 1 | Main | Living Ro | 10.07 | 21.25 | |
| Room 2 | Main | Dining Ro | 10.07 | 21.25 | |
| Room 3 | Main | Kitchen | 7.08 | 13.15 | |
| Room 4 | Second | Library | 10.07 | 10.07 | |
| Room 5 | Second | Bedroom | 12.07 | 13.15 | |
| Room 6 | Second | Bedroom | 12.07 | 13.15 | |
| Room 7 | Third | Primary B | 12.07 | 18.17 | |
| Room 8 | Basement | Recreatio | 17.15 | 15.15 | |
| Room 9 | Main | Bathroom | 3.28 | 9.84 | |
| Room 10 | Second | Bathroom | 9.84 | 32.8 | |
| Room 11 | Second | Bathroom | 6.56 | 26.24 | |
| Room 12 | Third | Bathroom | 4.92 | 16.4 |
| Washroom Type | No. of Pieces | Level |
| Washroom Type 1 | 2 | Main |
| Washroom Type 2 | 3 | Second |
| Washroom Type 3 | 5 | Third |
| Washroom Type 4 | 0 | |
| Washroom Type 5 | 0 | |
| Washroom Type 6 | 2 | Main |
| Washroom Type 7 | 3 | Second |
| Washroom Type 8 | 5 | Third |
| Washroom Type 9 | 0 | |
| Washroom Type 10 | 0 | |
| Washroom Type 11 | 2 | Main |
| Washroom Type 12 | 3 | Second |
| Washroom Type 13 | 5 | Third |
| Washroom Type 14 | 0 | |
| Washroom Type 15 | 0 | |
| Washroom Type 16 | 2 | Main |
| Washroom Type 17 | 3 | Second |
| Washroom Type 18 | 5 | Third |
| Washroom Type 19 | 0 | |
| Washroom Type 20 | 0 |
| Total Area: | 0.00 |
| Approximatly Age: | 0-5 |
| Property Type: | Att/Row/Townhouse |
| Style: | 3-Storey |
| Exterior: | Stone, Brick |
| Garage Type: | Attached |
| (Parking/)Drive: | Private |
| Drive Parking Spaces: | 1 |
| Park #1 | |
| Parking Type: | Private |
| Park #2 | |
| Parking Type: | Private |
| Pool: | None |
| Laundry Access: | Ensuite |
| Approximatly Age: | 0-5 |
| Approximatly Square Footage: | 2000-2500 |
| CAC Included: | N |
| Water Included: | N |
| Cabel TV Included: | N |
| Common Elements Included: | N |
| Heat Included: | N |
| Parking Included: | N |
| Condo Tax Included: | N |
| Building Insurance Included: | N |
| Fireplace/Stove: | N |
| Heat Type: | Forced Air |
| Central Air Conditioning: | Central Air |
| Central Vac: | Y |
| Laundry Level: | Syste |
| Ensuite Laundry: | F |
| Elevator Lift: | False |
| Sewers: | Sewer |
| Although the information displayed is believed to be accurate, no warranties or representations are made of any kind. |
| DANMAR EMPIRE REAL ESTATE CORP. |
|
|

Robert Cianfarani
Sales Representative
Dir:
416.670.7165
Bus:
905.738.5478
Fax:
905.738.3932
| Book Showing | Email a Friend |
Jump To:
At a Glance:
| Type: | Freehold - Att/Row/Townhouse |
| Area: | York |
| Municipality: | Vaughan |
| Neighbourhood: | Islington Woods |
| Style: | 3-Storey |
| Approximate Age: | 0-5 |
| Beds: | 3 |
| Baths: | 4 |
| Fireplace: | N |
| Pool: | None |
Locatin Map:

