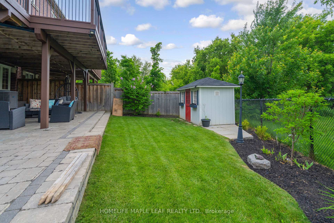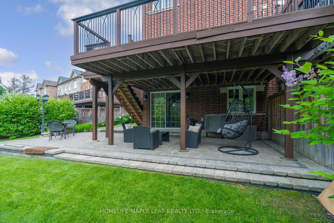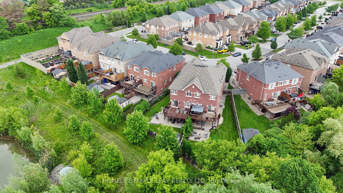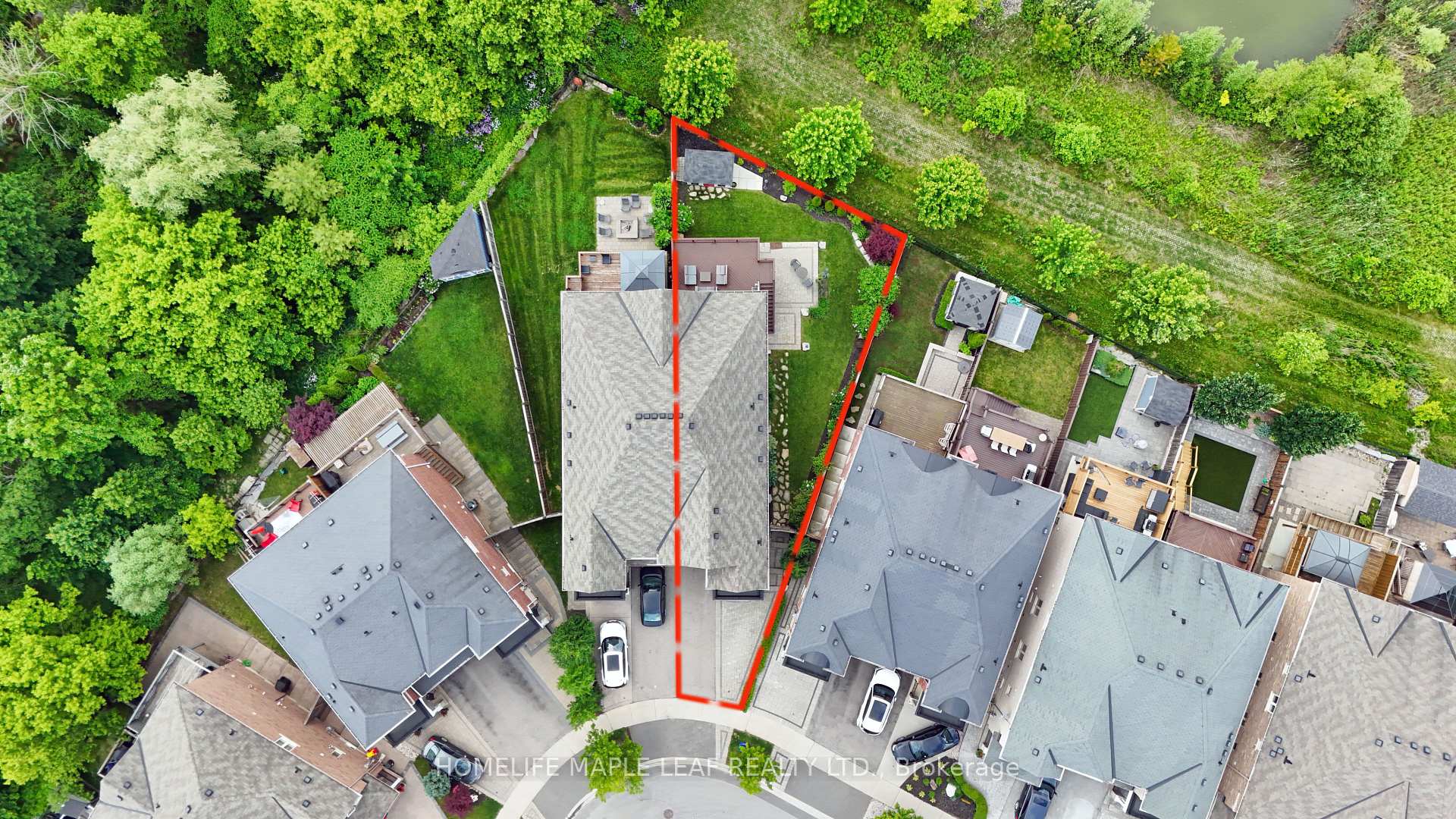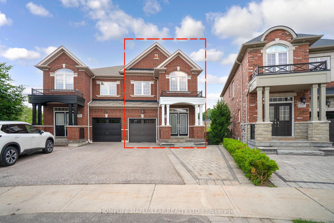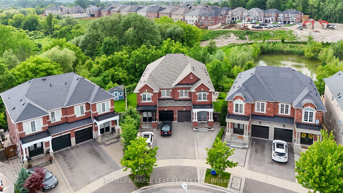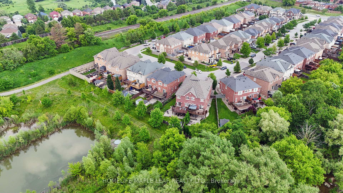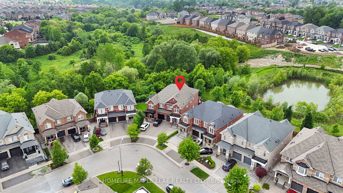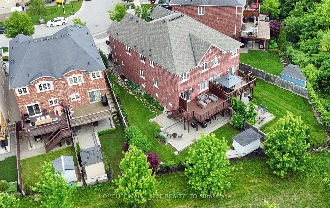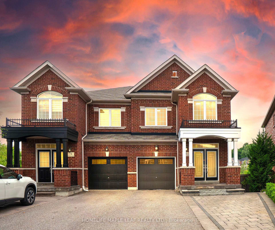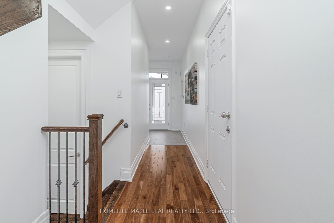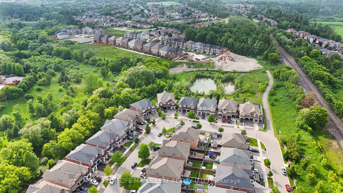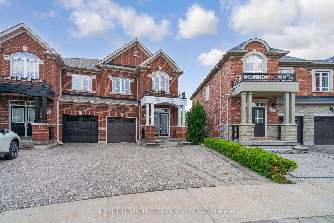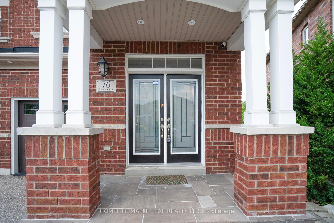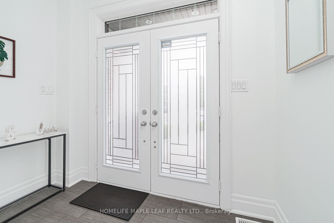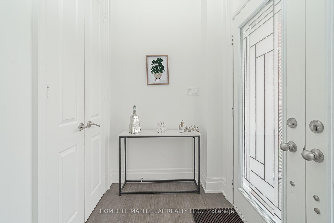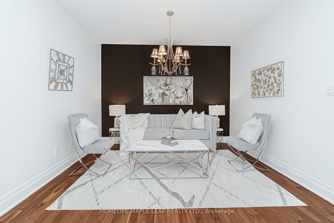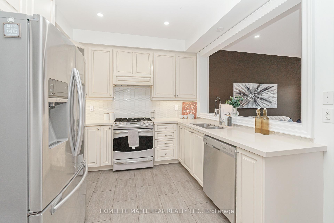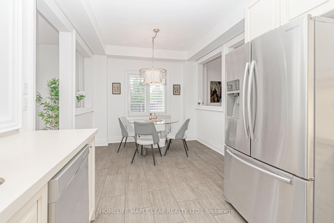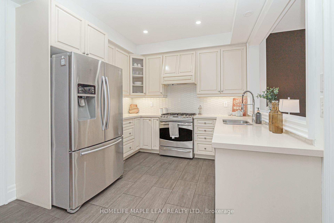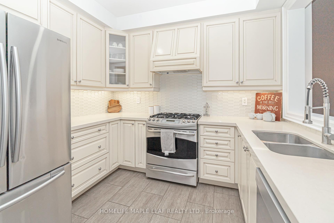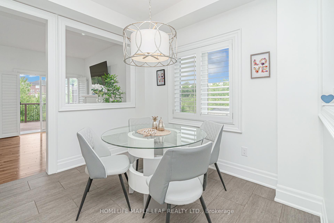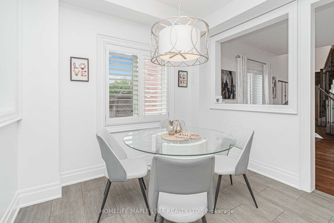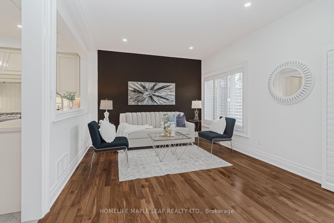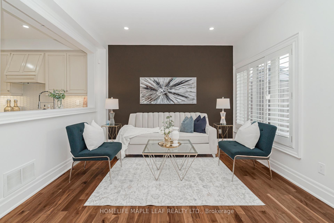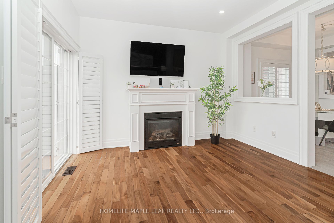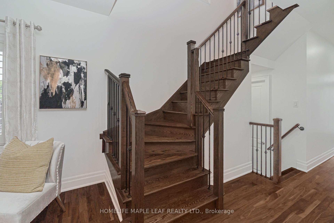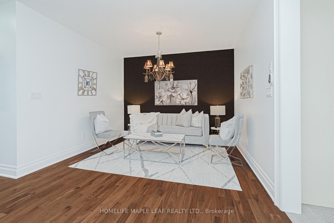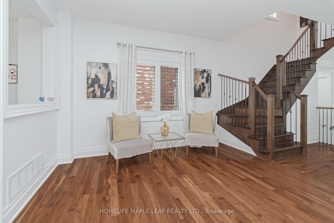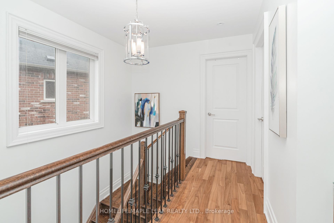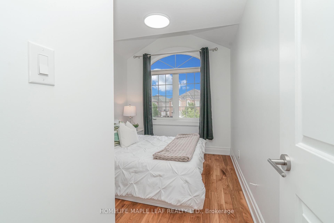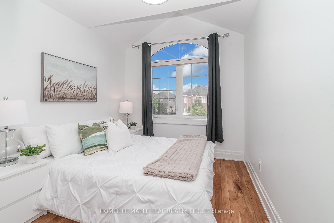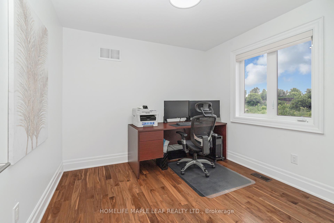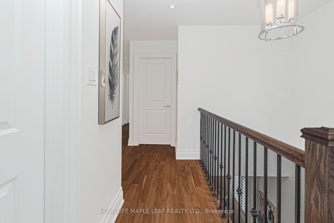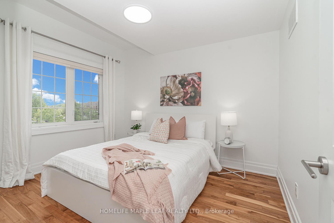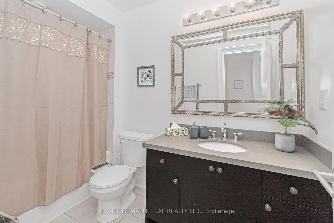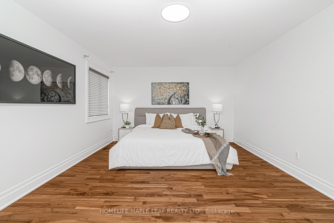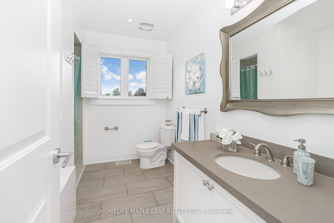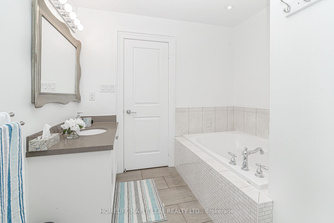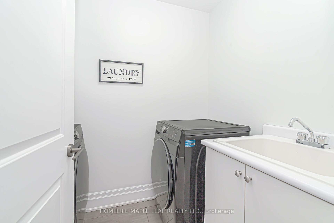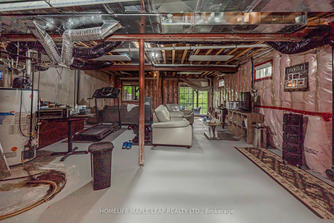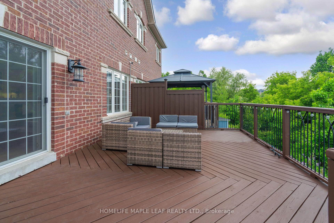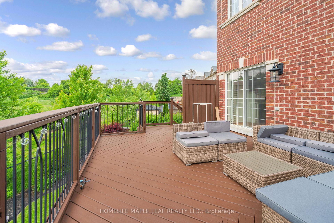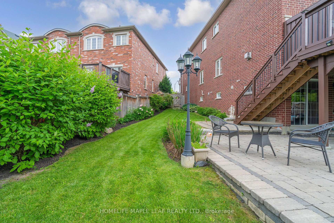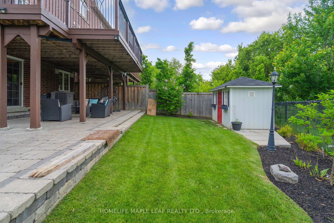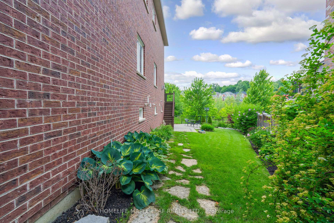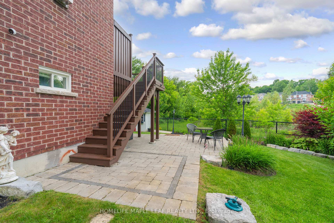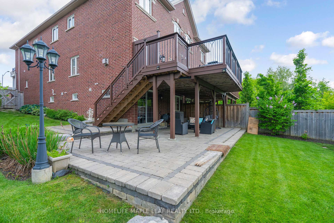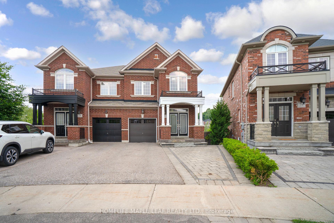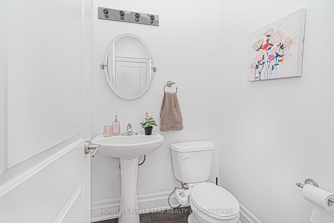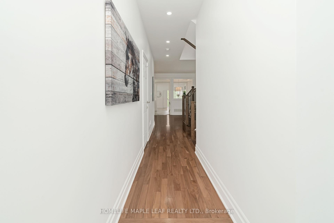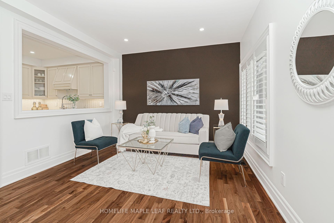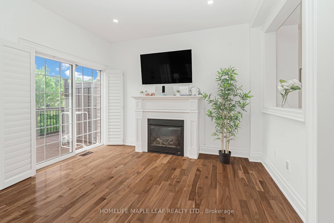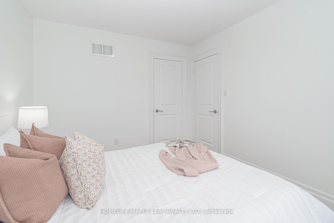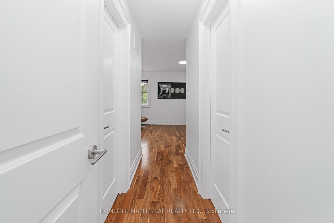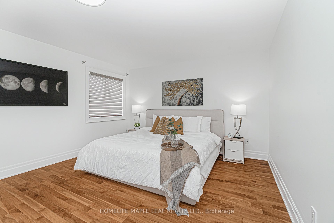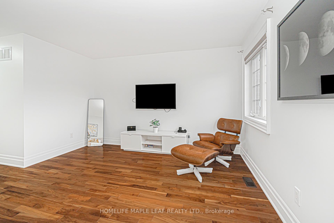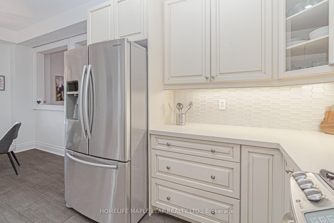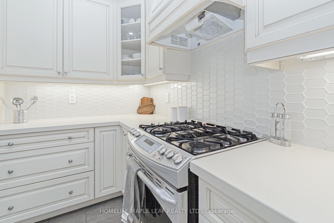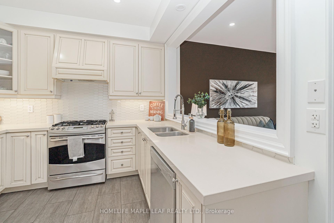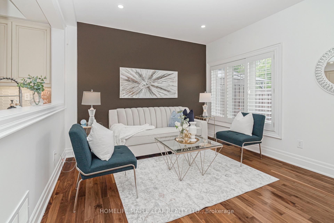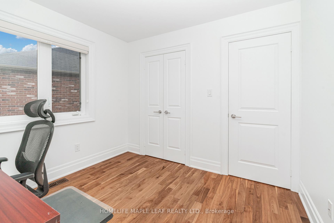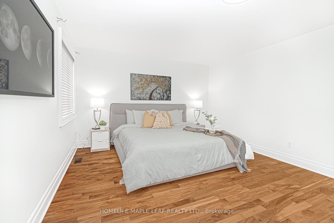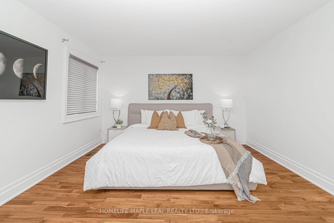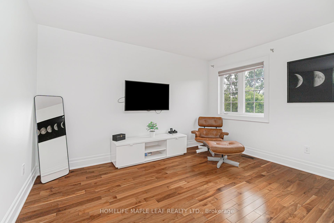$1,488,777
Available - For Sale
Listing ID: N12219758
76 Gentile Circ , Vaughan, L4H 3N4, York
| Incredible!!!Rare!!!Unmatched!!!Location!!!!Welcome To 76 Gentile Cir Located In The Prestigious Ravines Of Rainbow Creek .This Beauty Semi Detached Home Sits On A Rare Ravine Lot , Which Is Perfectly Pie Shaped And Has A Walk Out Basement . With 2165 Sqft - Sorano Model Is One Of The Biggest & One Of Its Kind In This Community. The Backyard Is A Retreat In Itself , Double Deck As in The Patio Deck From The Formal Living Room With Fire Place Over Looks The Gorgeous Serene And Green Ravine And The Additional Deck From The Walk Out Leads You To Beautiful Garden Oasis. This House Has 4 Good Sized Bedrooms, Upgraded Washrooms, The Best Layout With A Living Room, Family Room/Dinning Room, Modern Kitchen W/Stunning Backsplash & Breakfast Bar Space. The Outdoor Patio Is Freshly Painted And Has A Gas Barbeque Line. The House Is In Immaculate Condition & Is Freshly Painted Too, An Attached Garage Provides Direct Access To The Home, While The elegant Double-Door Front Entry Enhances Its Curb Appeal. With Gorgeous Surroundings This House Is Also Very Conveniently Located Which Is Just 5 Mnts To Highway 427 , Costco , Walmart , Fortino's, Market Lane Shopping Centre, 407, Highway 7, Tons Of Restaurants, Bars And Shopping .That's Not ALL , This Area Has Some Of The Best Elementary & High Schools With Several Renowned Sports Complexes For Kids Activities. AAA+ Curb Appeal Featuring Oversized Interlock Pavers, A Flagstone Front Entrance, Walk Way To The Backyard, Covered Stone Patio Area. Full Security System, With Cameras Around The Home & Exterior Pot lights. A True Rare Gem At 76 Gentile Cir Offers A Fantastic Living Opportunity With A Blend Of Luxury, Comfort, Convenience And A Signature Life Style. This House Needs To Be Seen To Experience. |
| Price | $1,488,777 |
| Taxes: | $5635.00 |
| Occupancy: | Owner |
| Address: | 76 Gentile Circ , Vaughan, L4H 3N4, York |
| Directions/Cross Streets: | Hwy 27 / Langstaff |
| Rooms: | 9 |
| Bedrooms: | 4 |
| Bedrooms +: | 0 |
| Family Room: | T |
| Basement: | Unfinished |
| Level/Floor | Room | Length(ft) | Width(ft) | Descriptions | |
| Room 1 | Main | Living Ro | 19.09 | 12 | Combined w/Dining, Hardwood Floor, Picture Window |
| Room 2 | Main | Dining Ro | 19.09 | 12 | Combined w/Living, Hardwood Floor |
| Room 3 | Main | Kitchen | 8.99 | 10 | Renovated, Backsplash, Pass Through |
| Room 4 | Main | Breakfast | 10 | 10 | Pass Through, Ceramic Floor, Window |
| Room 5 | Main | Family Ro | 19.09 | 12 | Fireplace, W/O To Deck, Hardwood Floor |
| Room 6 | Second | Primary B | 19.09 | 12.99 | Hardwood Floor, Ensuite Bath, Walk-In Closet(s) |
| Room 7 | Second | Bedroom 2 | 10 | 10 | Hardwood Floor, Closet |
| Room 8 | Second | Bedroom 3 | 8.89 | 10 | Hardwood Floor, Closet |
| Room 9 | Second | Bedroom 4 | 10 | 10 | Hardwood Floor, Closet |
| Washroom Type | No. of Pieces | Level |
| Washroom Type 1 | 2 | Main |
| Washroom Type 2 | 4 | Upper |
| Washroom Type 3 | 4 | Upper |
| Washroom Type 4 | 0 | |
| Washroom Type 5 | 0 |
| Total Area: | 0.00 |
| Approximatly Age: | 6-15 |
| Property Type: | Semi-Detached |
| Style: | 2-Storey |
| Exterior: | Brick, Stone |
| Garage Type: | Built-In |
| (Parking/)Drive: | Private |
| Drive Parking Spaces: | 3 |
| Park #1 | |
| Parking Type: | Private |
| Park #2 | |
| Parking Type: | Private |
| Pool: | None |
| Approximatly Age: | 6-15 |
| Approximatly Square Footage: | 2000-2500 |
| Property Features: | Fenced Yard, Hospital |
| CAC Included: | N |
| Water Included: | N |
| Cabel TV Included: | N |
| Common Elements Included: | N |
| Heat Included: | N |
| Parking Included: | N |
| Condo Tax Included: | N |
| Building Insurance Included: | N |
| Fireplace/Stove: | Y |
| Heat Type: | Forced Air |
| Central Air Conditioning: | Central Air |
| Central Vac: | N |
| Laundry Level: | Syste |
| Ensuite Laundry: | F |
| Sewers: | Sewer |
$
%
Years
This calculator is for demonstration purposes only. Always consult a professional
financial advisor before making personal financial decisions.
| Although the information displayed is believed to be accurate, no warranties or representations are made of any kind. |
| HOMELIFE MAPLE LEAF REALTY LTD. |
|
|

Robert Cianfarani
Sales Representative
Dir:
416.670.7165
Bus:
905.738.5478
Fax:
905.738.3932
| Virtual Tour | Book Showing | Email a Friend |
Jump To:
At a Glance:
| Type: | Freehold - Semi-Detached |
| Area: | York |
| Municipality: | Vaughan |
| Neighbourhood: | Elder Mills |
| Style: | 2-Storey |
| Approximate Age: | 6-15 |
| Tax: | $5,635 |
| Beds: | 4 |
| Baths: | 3 |
| Fireplace: | Y |
| Pool: | None |
Locatin Map:
Payment Calculator:

