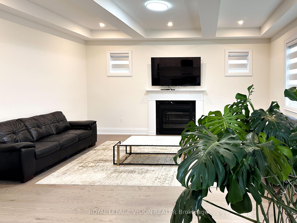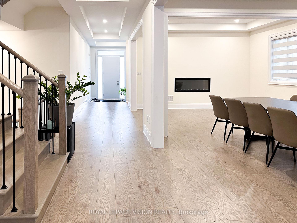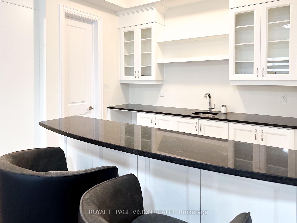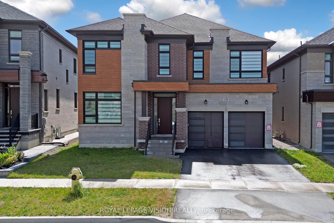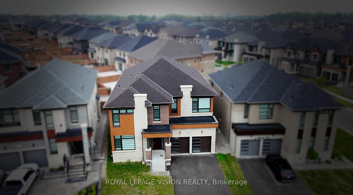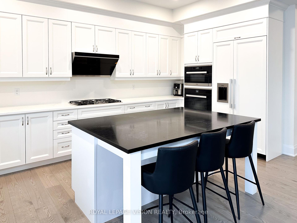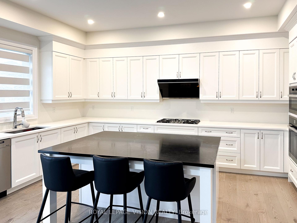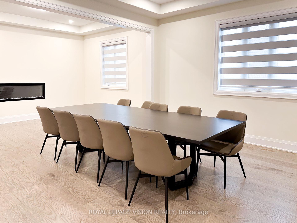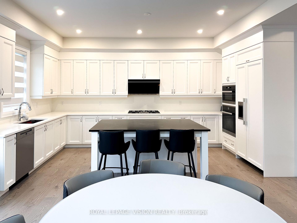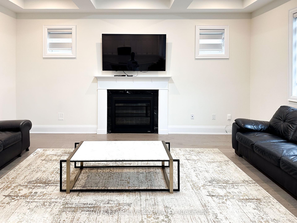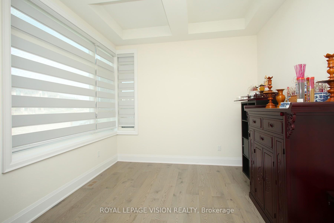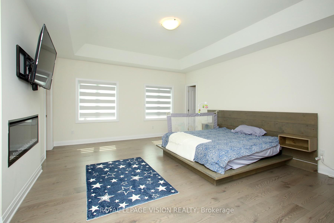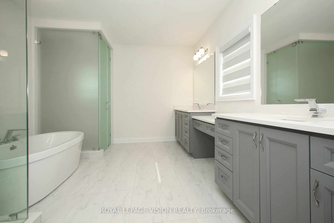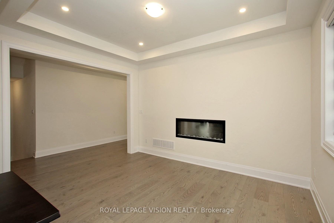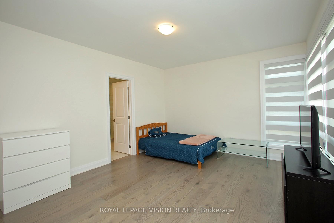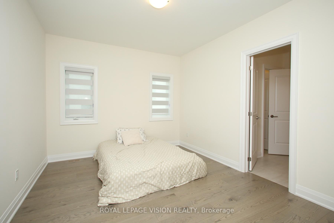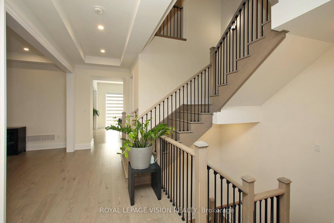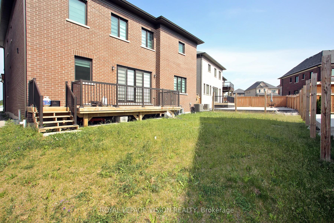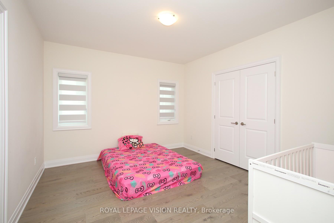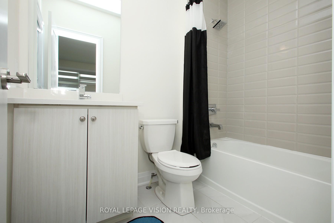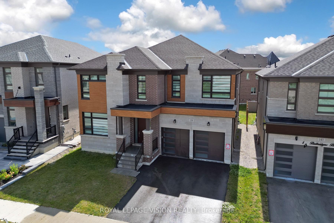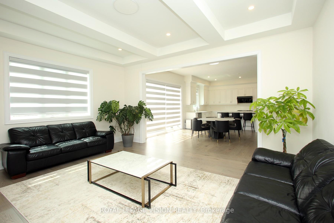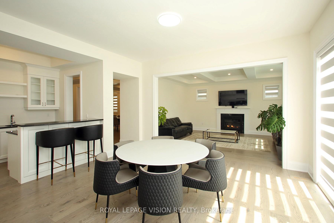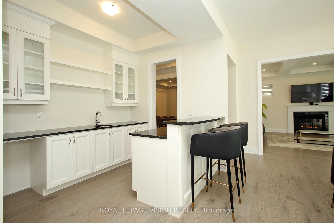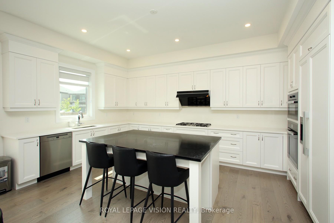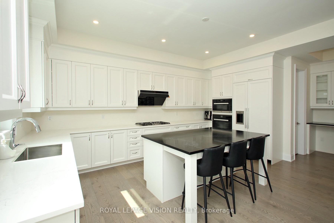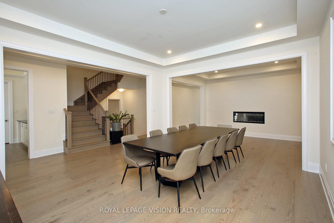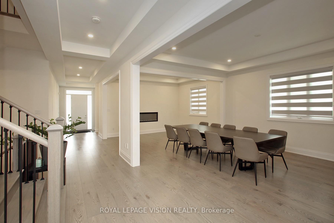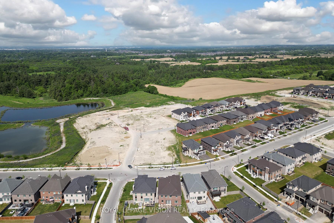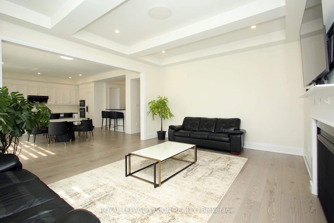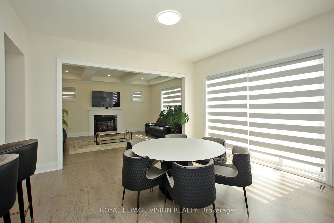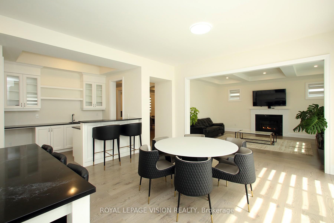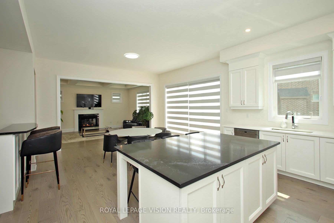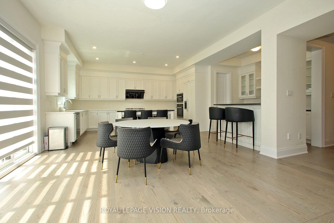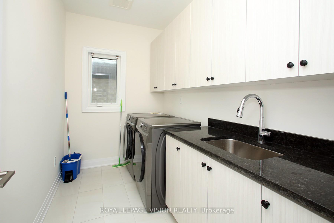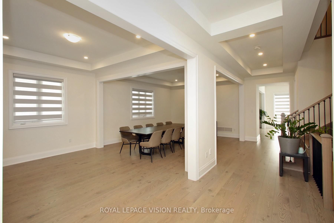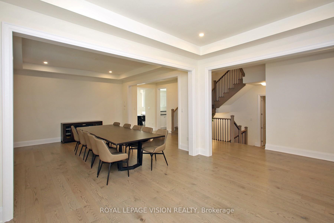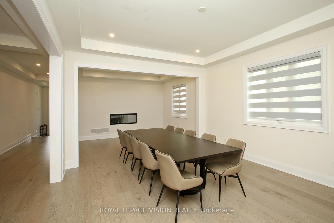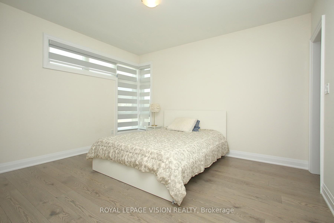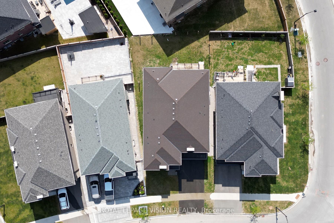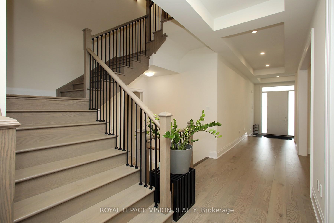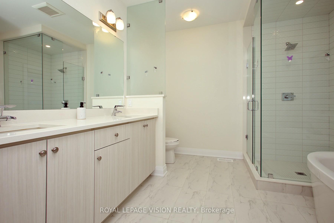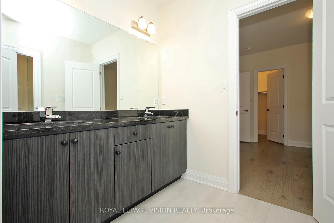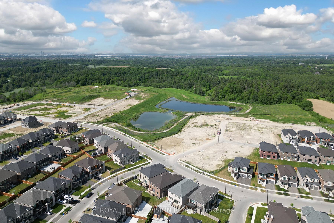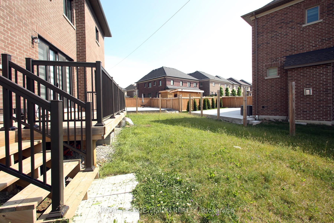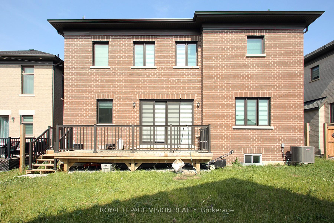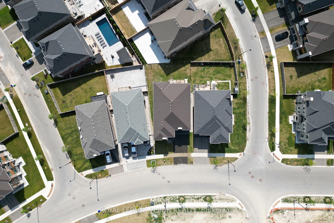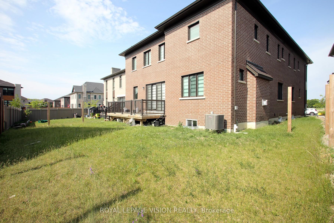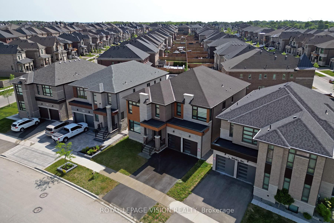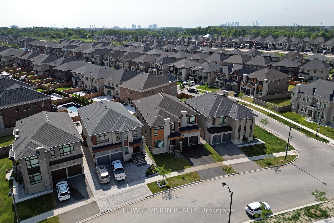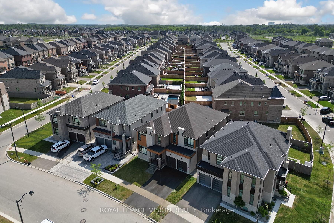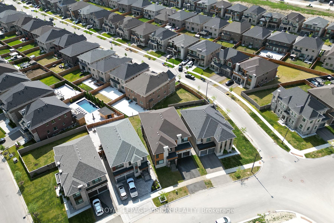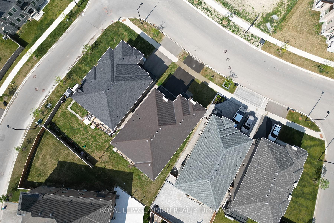$2,307,500
Available - For Sale
Listing ID: N12220955
139 Ballantyne Boul , Vaughan, L3L 0E6, York
| Sold under POWER OF SALE as-is where-is. Welcome to luxury living in Vaughans most desirable neighborhoods! This stunning 4,700+ sq ft home in Pine Valley Estates boasts a grand foyer, a chefs kitchen with Miele appliances, and a spacious family room leading to a deckperfect for both entertaining and everyday relaxation. Five luxurious bedrooms, each with ensuite baths and walk-in closets, provide ample space, while the double garage with a car lift accommodates three vehicles with ease. Ideally located near highways, Vaughan Mills, and top amenities, this move-in-ready gem combines elegance with convenience. |
| Price | $2,307,500 |
| Taxes: | $10000.00 |
| Occupancy: | Vacant |
| Address: | 139 Ballantyne Boul , Vaughan, L3L 0E6, York |
| Directions/Cross Streets: | Pine Valley/Teston Rd |
| Rooms: | 11 |
| Bedrooms: | 5 |
| Bedrooms +: | 0 |
| Family Room: | T |
| Basement: | Unfinished |
| Level/Floor | Room | Length(ft) | Width(ft) | Descriptions | |
| Room 1 | Main | Family Ro | 17.97 | 14.99 | Fireplace, Hardwood Floor |
| Room 2 | Main | Kitchen | 23.98 | 21.98 | Open Concept, W/O To Deck, Quartz Counter |
| Room 3 | Main | Living Ro | 14.01 | 12.99 | Fireplace, Hardwood Floor |
| Room 4 | Main | Dining Ro | 14.99 | 14.01 | Hardwood Floor |
| Room 5 | Main | Library | 20.01 | 10.99 | Hardwood Floor |
| Room 6 | Second | Primary B | 20.01 | 16.01 | 5 Pc Ensuite, His and Hers Closets, Gas Fireplace |
| Room 7 | Second | Bedroom 2 | 14.01 | 11.97 | Walk-In Closet(s), 4 Pc Ensuite, Hardwood Floor |
| Room 8 | Second | Bedroom 3 | 14.01 | 10.99 | Walk-In Closet(s), 4 Pc Ensuite, Hardwood Floor |
| Room 9 | Second | Bedroom 4 | 14.01 | 11.97 | Walk-In Closet(s), 4 Pc Ensuite, Hardwood Floor |
| Room 10 | Second | Bedroom 5 | 16.99 | 12.99 | Walk-In Closet(s), 5 Pc Ensuite, Hardwood Floor |
| Room 11 | Second | Laundry | 10.99 | 6 |
| Washroom Type | No. of Pieces | Level |
| Washroom Type 1 | 2 | Main |
| Washroom Type 2 | 4 | Second |
| Washroom Type 3 | 5 | Second |
| Washroom Type 4 | 0 | |
| Washroom Type 5 | 0 |
| Total Area: | 0.00 |
| Approximatly Age: | 0-5 |
| Property Type: | Detached |
| Style: | 2-Storey |
| Exterior: | Brick |
| Garage Type: | Built-In |
| (Parking/)Drive: | Private |
| Drive Parking Spaces: | 2 |
| Park #1 | |
| Parking Type: | Private |
| Park #2 | |
| Parking Type: | Private |
| Pool: | None |
| Approximatly Age: | 0-5 |
| Approximatly Square Footage: | 3500-5000 |
| CAC Included: | N |
| Water Included: | N |
| Cabel TV Included: | N |
| Common Elements Included: | N |
| Heat Included: | N |
| Parking Included: | N |
| Condo Tax Included: | N |
| Building Insurance Included: | N |
| Fireplace/Stove: | Y |
| Heat Type: | Forced Air |
| Central Air Conditioning: | Central Air |
| Central Vac: | N |
| Laundry Level: | Syste |
| Ensuite Laundry: | F |
| Sewers: | Sewer |
$
%
Years
This calculator is for demonstration purposes only. Always consult a professional
financial advisor before making personal financial decisions.
| Although the information displayed is believed to be accurate, no warranties or representations are made of any kind. |
| ROYAL LEPAGE VISION REALTY |
|
|

Robert Cianfarani
Sales Representative
Dir:
416.670.7165
Bus:
905.738.5478
Fax:
905.738.3932
| Virtual Tour | Book Showing | Email a Friend |
Jump To:
At a Glance:
| Type: | Freehold - Detached |
| Area: | York |
| Municipality: | Vaughan |
| Neighbourhood: | Vellore Village |
| Style: | 2-Storey |
| Approximate Age: | 0-5 |
| Tax: | $10,000 |
| Beds: | 5 |
| Baths: | 6 |
| Fireplace: | Y |
| Pool: | None |
Locatin Map:
Payment Calculator:

