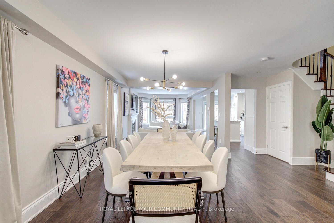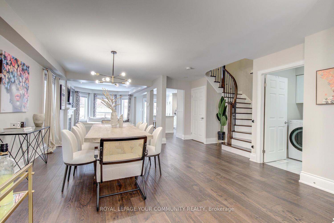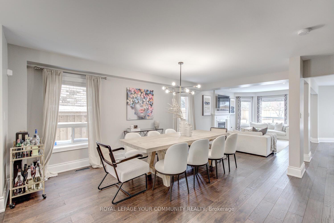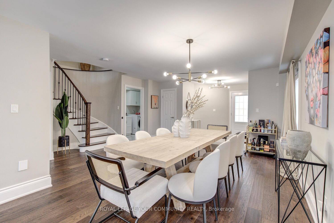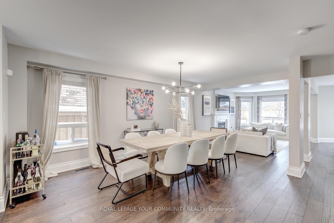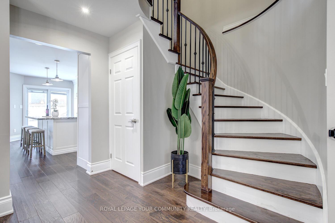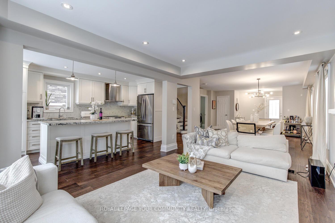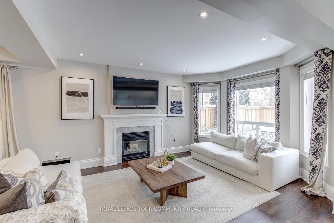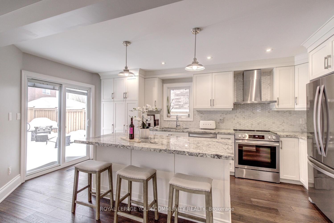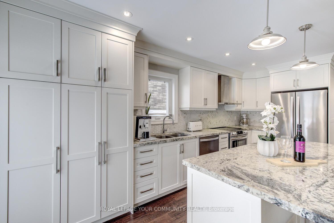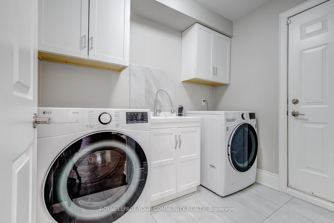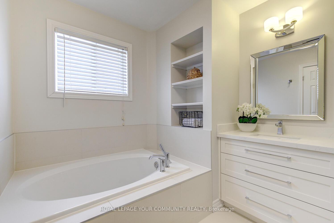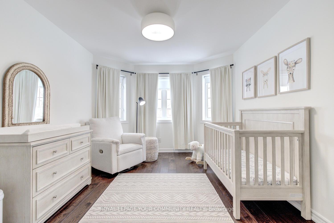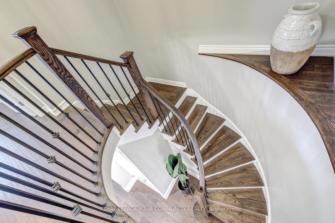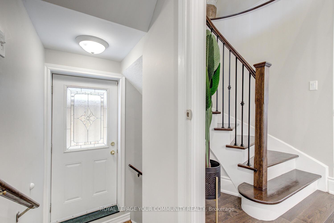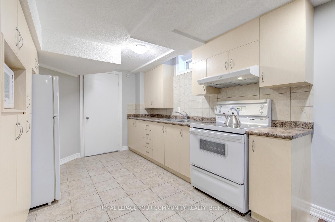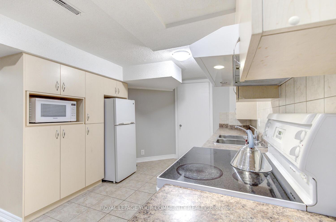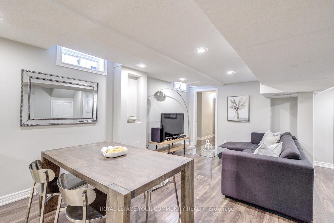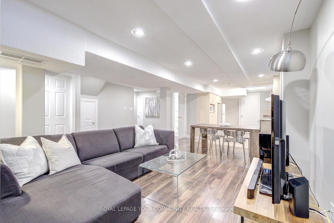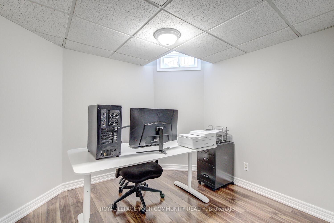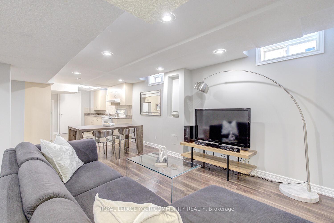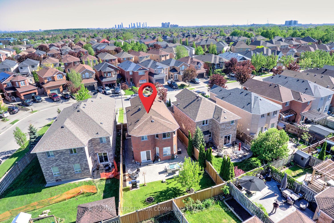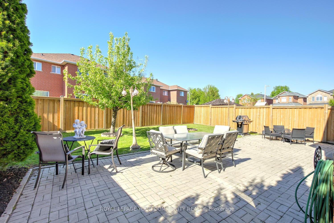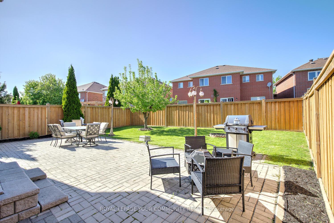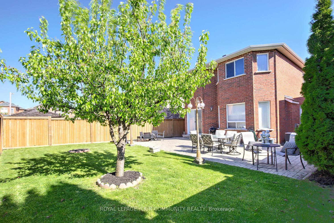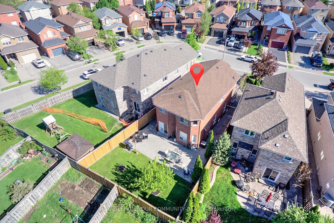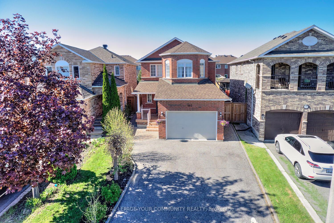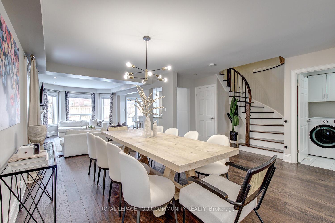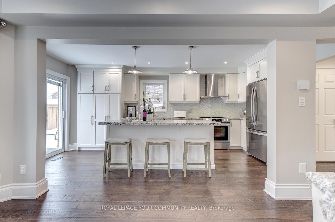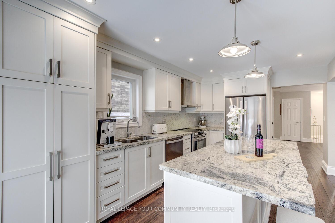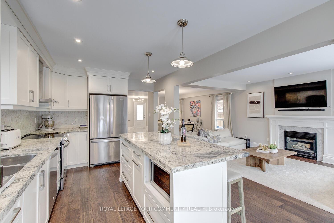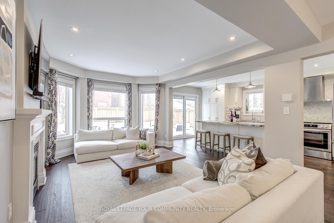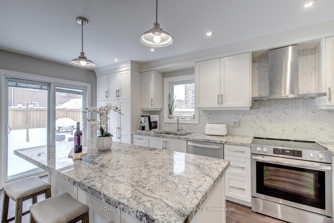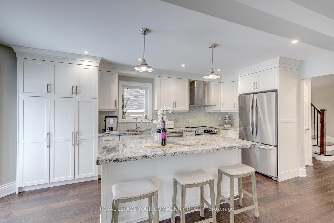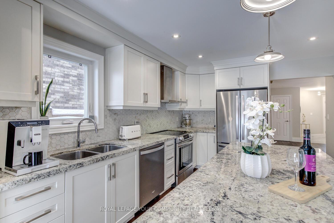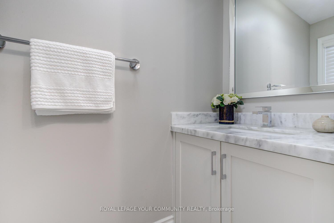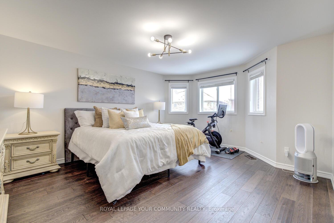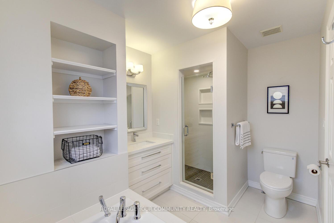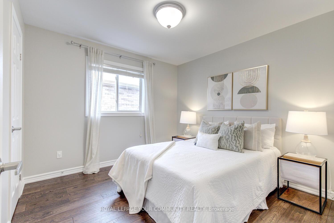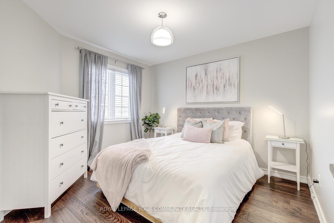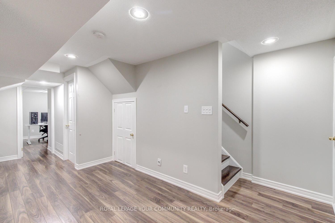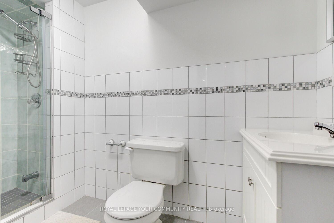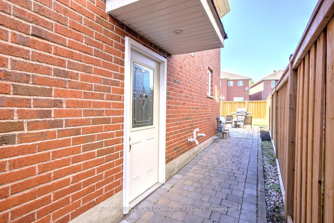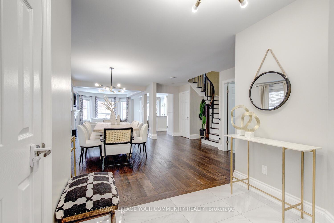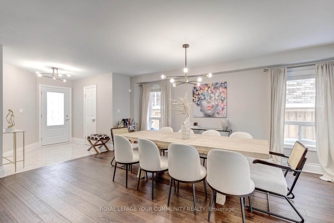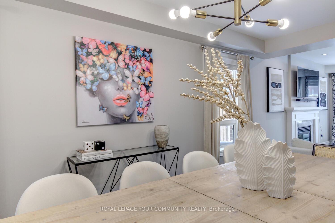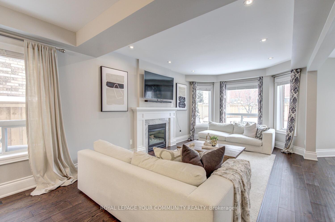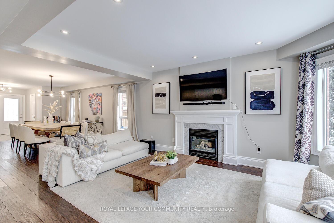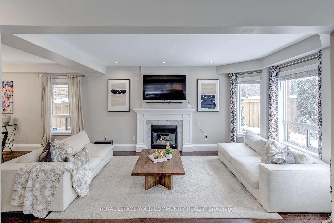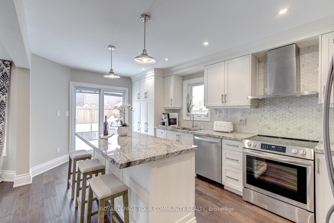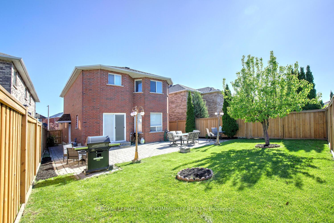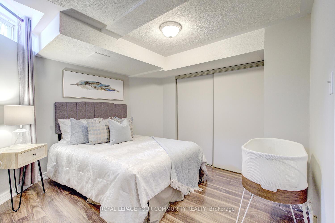$1,448,000
Available - For Sale
Listing ID: N12160947
107 Purcell Cres , Vaughan, L6A 3C7, York
| Stunning 4+1 bedroom plus den & 4-bathroom detached home in central Maple! Welcome to 107 Purcell Cres, a family home that is move-in ready & packed with upgrades! This gem boasts modern open-concept layout designed for both style & functionality. 1.5 garage (interior width - 14.5ft, exterior width - 15.5ft). Many new upgrades! New Frigidaire Electric Range (2024), New LG Washer & Dryer LG (2022), New AO Smith Hot Water Heater/Tank (2024), New Toto Toilets (2024), New GeneralAire Whole Home Humidifier (2023), New 77ft Fence & Gates (2022). This beauty offers excellent layout with no wasted space; 2,900+ sf total living space (2,007 sq ft above ground) designed for stylish living; hardwood floors throughout main & 2nd floor; smooth ceilings, renovated bathrooms; upgraded chefs kitchen offering sleek granite countertops, centre island/breakfast bar, stainless steel appliances, custom cabinetry & stylish backsplash, open to family room & dining room - this kitchen is the heart of the home, perfect for entertaining or quiet family meals! Enjoy seamless flow between the living & dining areas, enhanced by expansive windows, upgraded lighting, gas fireplace &x premium flooring, creating an inviting & airy atmosphere. Retreat to generously sized bedrooms, including a primary suite with a walk-in closet & beautifully upgraded ensuite, offering a private oasis of relaxation. Finished basement with separate entrance is a versatile space with endless potential, ideal for an in-law or nanny quarters or a personal retreat. It features 1 bedroom & a den, large open concept living & dining rm, modern kitchen & 3-pc bathroom! Enjoy outdoor living in the landscaped backyard, perfect for summer BBQs, great curb appeal. Prime location, situated in a desirable neighborhood close to top-rated schools, parks, shopping, dining, transit options & Vaughan's hospital. Widens to 43 ft in the back! Sidewalk free lot, parks 5 cars total! Super location! See 3-D! |
| Price | $1,448,000 |
| Taxes: | $5310.71 |
| Occupancy: | Owner |
| Address: | 107 Purcell Cres , Vaughan, L6A 3C7, York |
| Directions/Cross Streets: | Keele St & Drummond Dr |
| Rooms: | 7 |
| Rooms +: | 3 |
| Bedrooms: | 4 |
| Bedrooms +: | 1 |
| Family Room: | T |
| Basement: | Finished, Separate Ent |
| Level/Floor | Room | Length(ft) | Width(ft) | Descriptions | |
| Room 1 | Main | Kitchen | 17.65 | 10 | Granite Counters, Stainless Steel Appl, Centre Island |
| Room 2 | Main | Breakfast | 17.65 | 10 | Eat-in Kitchen, Breakfast Bar, W/O To Patio |
| Room 3 | Main | Family Ro | 16.66 | 10.99 | Hardwood Floor, Bay Window, Gas Fireplace |
| Room 4 | Main | Dining Ro | 16.66 | 10.99 | Hardwood Floor, Window, Overlooks Family |
| Room 5 | Second | Primary B | 16.99 | 13.58 | Hardwood Floor, 4 Pc Ensuite, Walk-In Closet(s) |
| Room 6 | Second | Bedroom 2 | 10.33 | 10.33 | Hardwood Floor, Closet, Window |
| Room 7 | Second | Bedroom 3 | 11.15 | 10.33 | Hardwood Floor, Closet, Window |
| Room 8 | Second | Bedroom 4 | 12.82 | 10.43 | Hardwood Floor, Closet, Bay Window |
| Room 9 | Basement | Bedroom 5 | 10.99 | 10.07 | Laminate, Window, Closet |
| Room 10 | Basement | Den | 9.25 | 8.5 | Laminate, Window |
| Room 11 | Basement | Living Ro | 3 Pc Bath, Pot Lights, Walk-Up | ||
| Room 12 | Basement | Kitchen | 11.68 | 10.5 | Modern Kitchen, Breakfast Area, Open Concept |
| Washroom Type | No. of Pieces | Level |
| Washroom Type 1 | 2 | Main |
| Washroom Type 2 | 4 | Second |
| Washroom Type 3 | 4 | Second |
| Washroom Type 4 | 3 | Basement |
| Washroom Type 5 | 0 |
| Total Area: | 0.00 |
| Property Type: | Detached |
| Style: | 2-Storey |
| Exterior: | Brick |
| Garage Type: | Built-In |
| (Parking/)Drive: | Private |
| Drive Parking Spaces: | 4 |
| Park #1 | |
| Parking Type: | Private |
| Park #2 | |
| Parking Type: | Private |
| Pool: | None |
| Approximatly Square Footage: | 2000-2500 |
| Property Features: | Fenced Yard, Hospital |
| CAC Included: | N |
| Water Included: | N |
| Cabel TV Included: | N |
| Common Elements Included: | N |
| Heat Included: | N |
| Parking Included: | N |
| Condo Tax Included: | N |
| Building Insurance Included: | N |
| Fireplace/Stove: | Y |
| Heat Type: | Forced Air |
| Central Air Conditioning: | Central Air |
| Central Vac: | N |
| Laundry Level: | Syste |
| Ensuite Laundry: | F |
| Sewers: | Sewer |
$
%
Years
This calculator is for demonstration purposes only. Always consult a professional
financial advisor before making personal financial decisions.
| Although the information displayed is believed to be accurate, no warranties or representations are made of any kind. |
| ROYAL LEPAGE YOUR COMMUNITY REALTY |
|
|

Robert Cianfarani
Sales Representative
Dir:
416.670.7165
Bus:
905.738.5478
Fax:
905.738.3932
| Virtual Tour | Book Showing | Email a Friend |
Jump To:
At a Glance:
| Type: | Freehold - Detached |
| Area: | York |
| Municipality: | Vaughan |
| Neighbourhood: | Maple |
| Style: | 2-Storey |
| Tax: | $5,310.71 |
| Beds: | 4+1 |
| Baths: | 4 |
| Fireplace: | Y |
| Pool: | None |
Locatin Map:
Payment Calculator:

