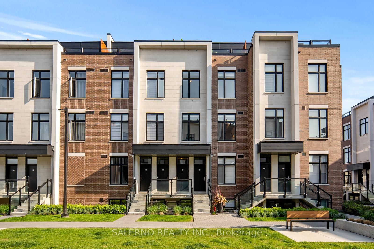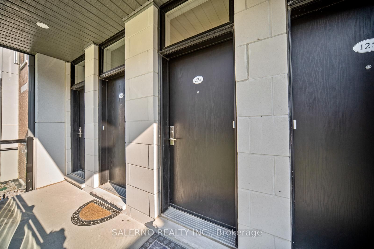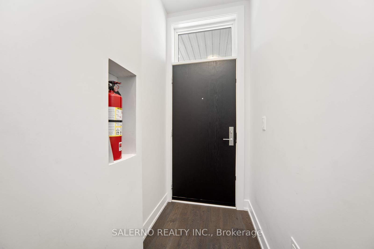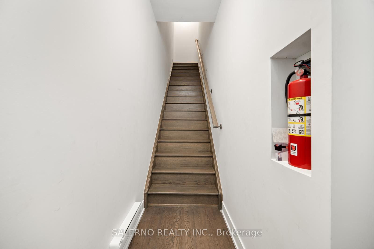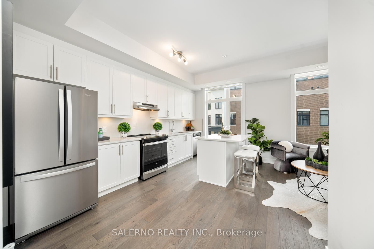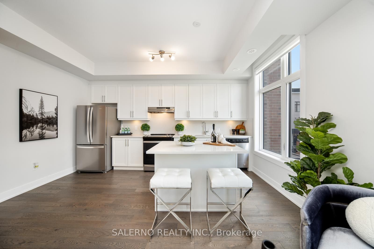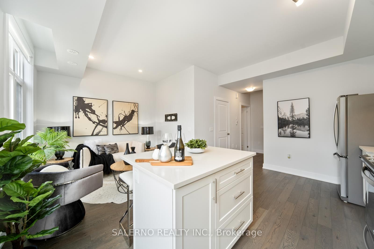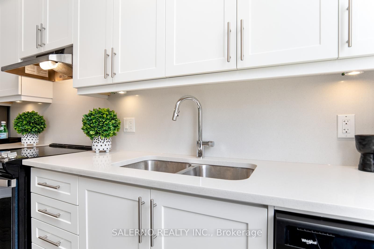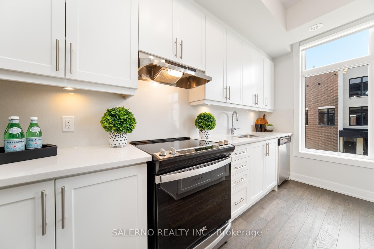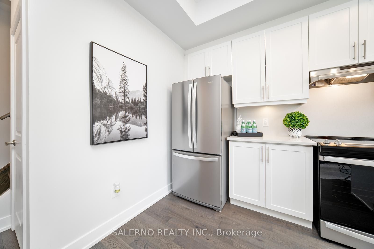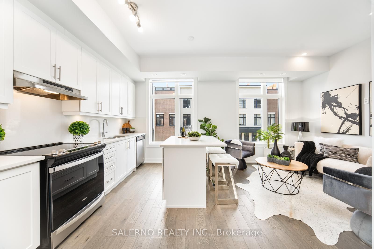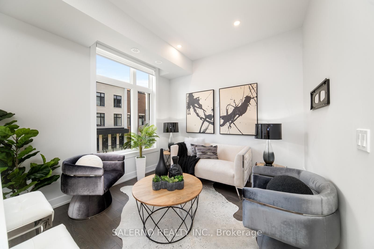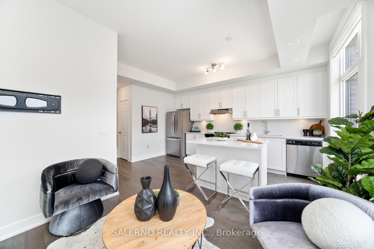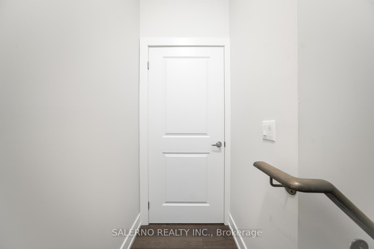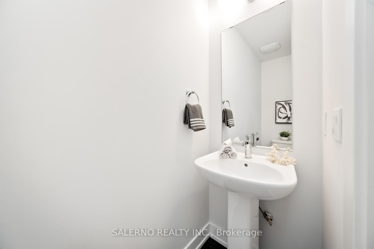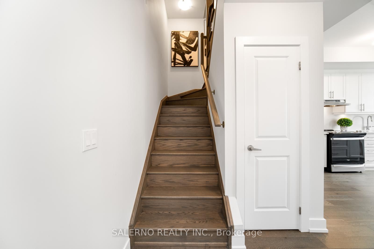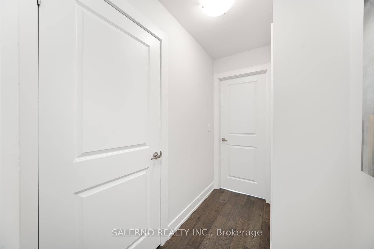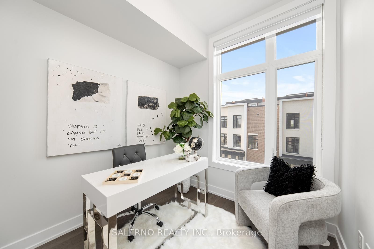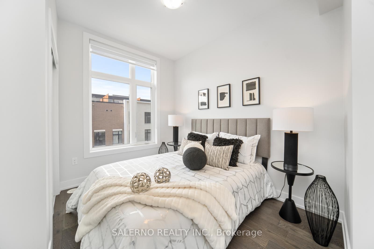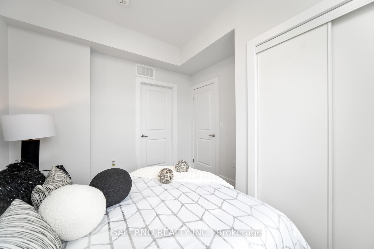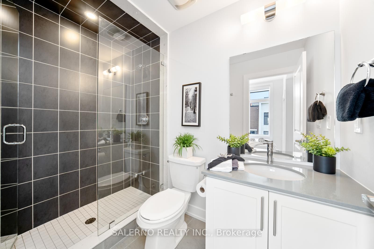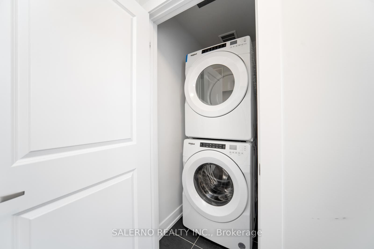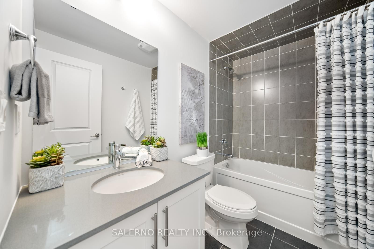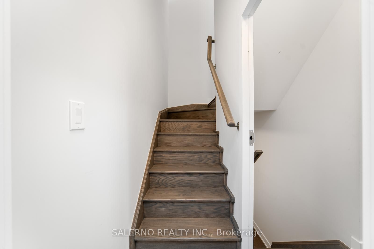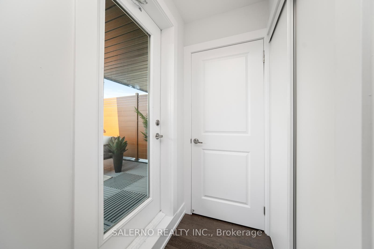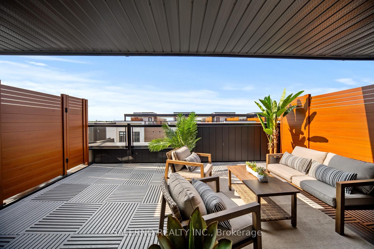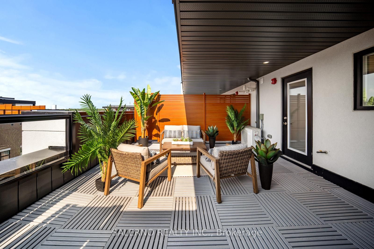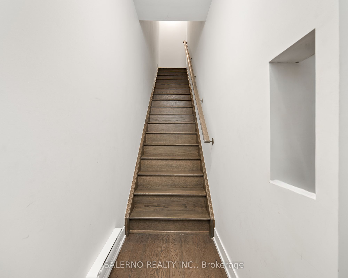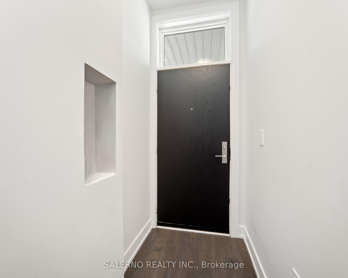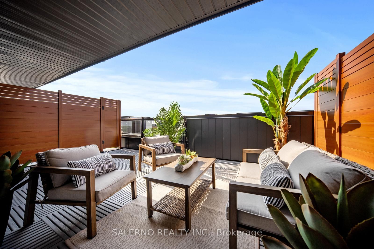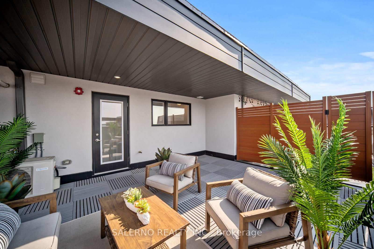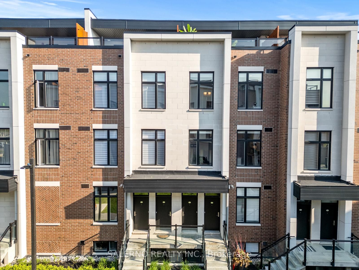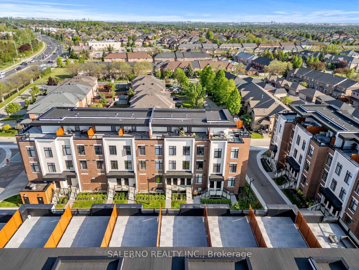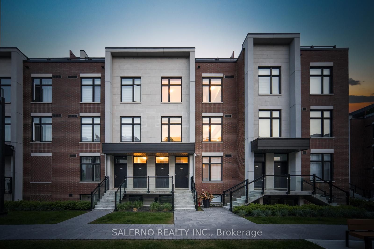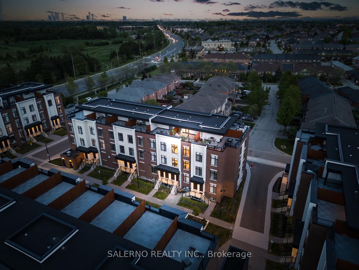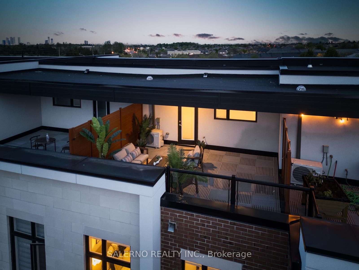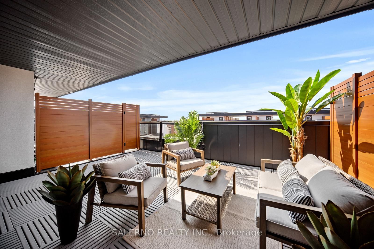$828,000
Available - For Sale
Listing ID: N8361330
9570 Islington Ave , Unit U225, Vaughan, L4L 1A7, Ontario
| Convenience Meets Luxury With This 1,096 Sq. Ft. Stacked Townhouse, With An Enormous Roof Top Terrace. The Townhouse Features A Functional Layout, Spread Out Over Multiple Levels. Natural Light Fills The Entirety Of The Suite, Which Makes The Space Feel Much Larger. The Suite Offers Ideal Privacy In The Bedrooms In A Separate Level From The Main Living Area. Great For Having Company Over In The Warmer Months As The Roof Top Terrace Offers Additional Entertainment Space. Two Underground Parking Spots Is Ideal For A Family To Reside In This Home. Close To All Amenities, Parks And Shopping. |
| Extras: Fridge, Stove, Dishwasher, Washer, Dryer, All Window Coverings. |
| Price | $828,000 |
| Taxes: | $3538.02 |
| Maintenance Fee: | 444.68 |
| Address: | 9570 Islington Ave , Unit U225, Vaughan, L4L 1A7, Ontario |
| Province/State: | Ontario |
| Condo Corporation No | YCC |
| Level | U |
| Unit No | 225 |
| Directions/Cross Streets: | Islington/Rutherford |
| Rooms: | 4 |
| Bedrooms: | 2 |
| Bedrooms +: | |
| Kitchens: | 1 |
| Family Room: | Y |
| Basement: | None |
| Approximatly Age: | New |
| Property Type: | Condo Townhouse |
| Style: | Stacked Townhse |
| Exterior: | Brick |
| Garage Type: | Underground |
| Garage(/Parking)Space: | 2.00 |
| Drive Parking Spaces: | 0 |
| Park #1 | |
| Parking Spot: | 69 |
| Parking Type: | Owned |
| Park #2 | |
| Parking Spot: | 70 |
| Parking Type: | Owned |
| Exposure: | N |
| Balcony: | Terr |
| Locker: | None |
| Pet Permited: | Restrict |
| Approximatly Age: | New |
| Approximatly Square Footage: | 1000-1199 |
| Building Amenities: | Bbqs Allowed, Visitor Parking |
| Maintenance: | 444.68 |
| Common Elements Included: | Y |
| Parking Included: | Y |
| Fireplace/Stove: | N |
| Heat Source: | Gas |
| Heat Type: | Forced Air |
| Central Air Conditioning: | Central Air |
| Laundry Level: | Upper |
$
%
Years
This calculator is for demonstration purposes only. Always consult a professional
financial advisor before making personal financial decisions.
| Although the information displayed is believed to be accurate, no warranties or representations are made of any kind. |
| SALERNO REALTY INC. |
|
|

Robert Cianfarani
Sales Representative
Dir:
416.670.7165
Bus:
905.738.5478
Fax:
905.738.3932
| Virtual Tour | Book Showing | Email a Friend |
Jump To:
At a Glance:
| Type: | Condo - Condo Townhouse |
| Area: | York |
| Municipality: | Vaughan |
| Neighbourhood: | Sonoma Heights |
| Style: | Stacked Townhse |
| Approximate Age: | New |
| Tax: | $3,538.02 |
| Maintenance Fee: | $444.68 |
| Beds: | 2 |
| Baths: | 3 |
| Garage: | 2 |
| Fireplace: | N |
Locatin Map:
Payment Calculator:

