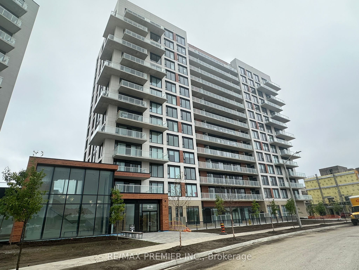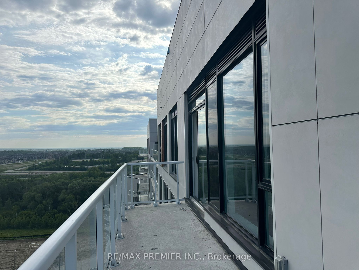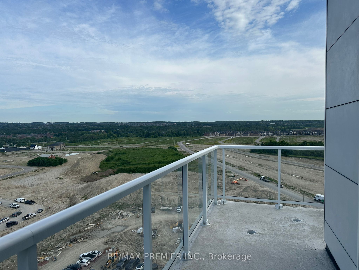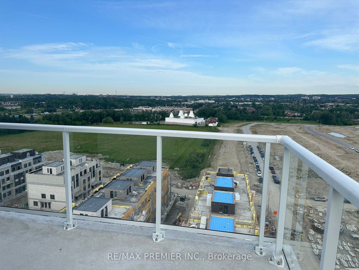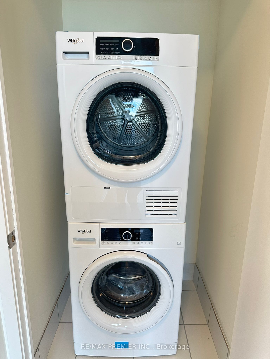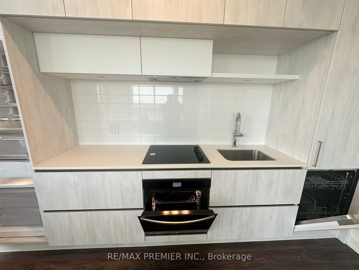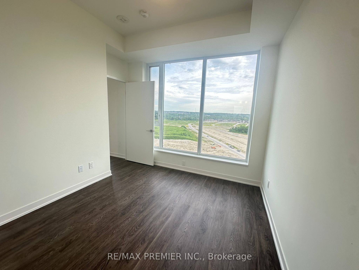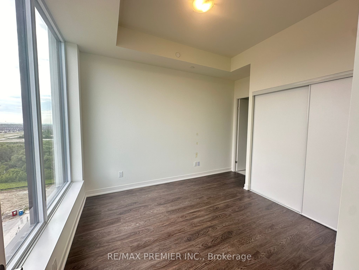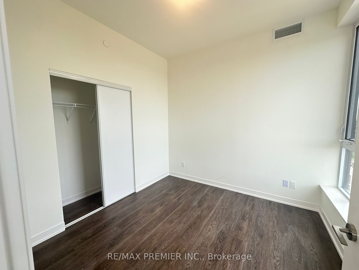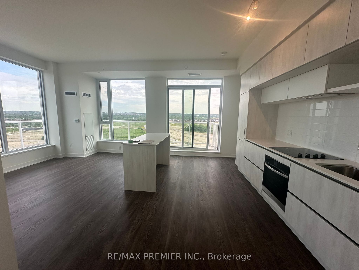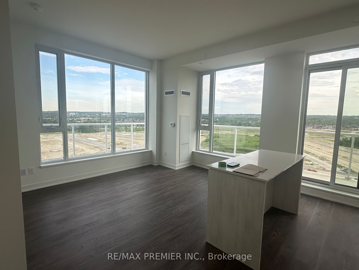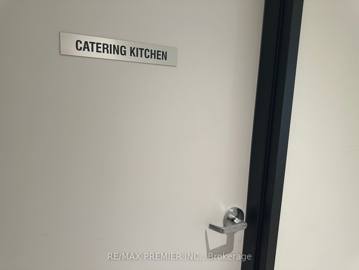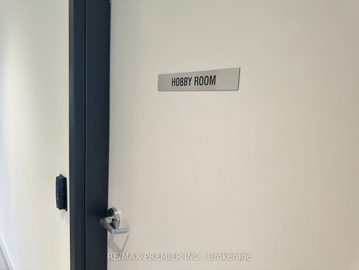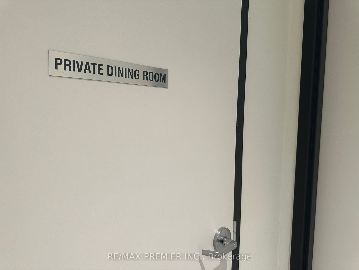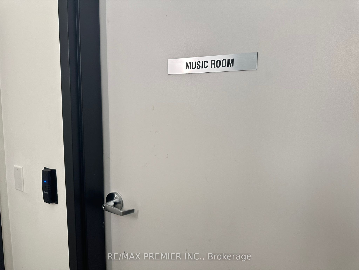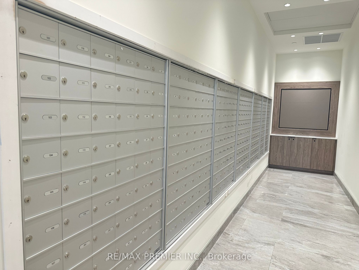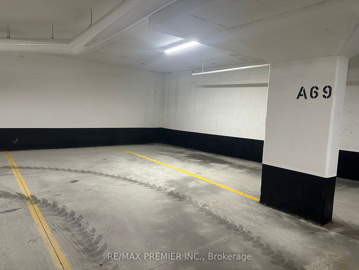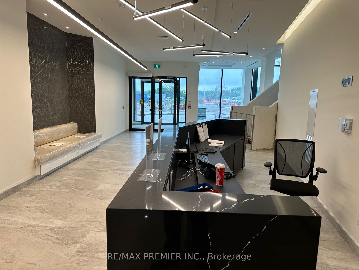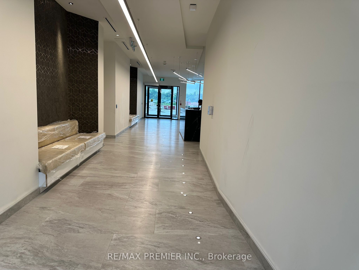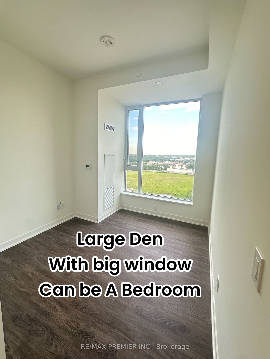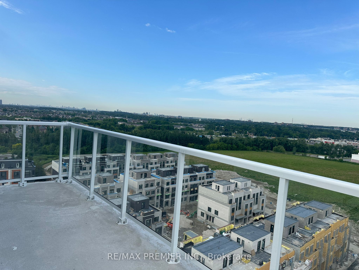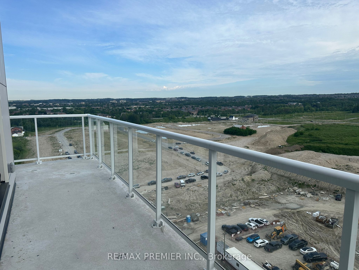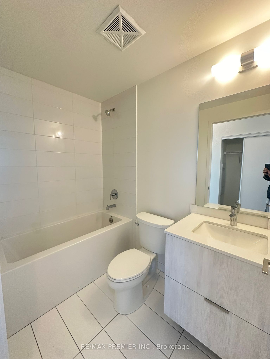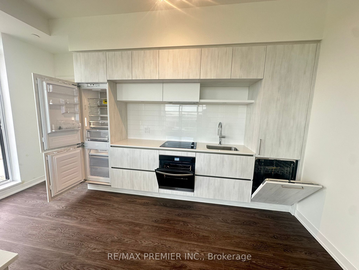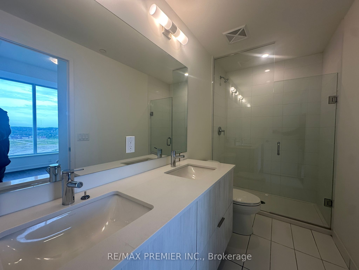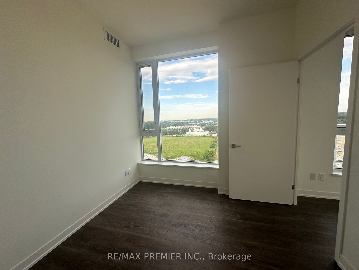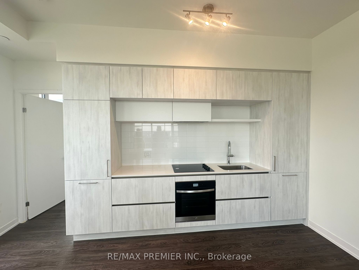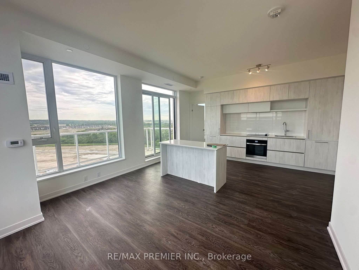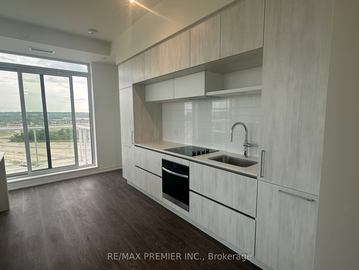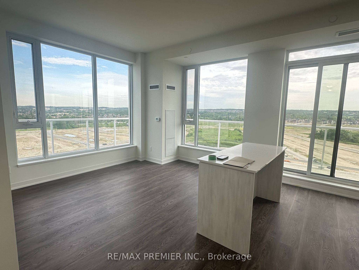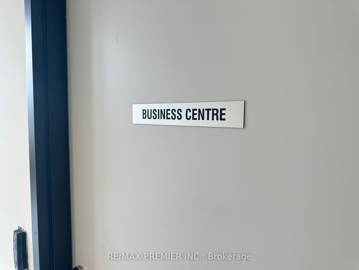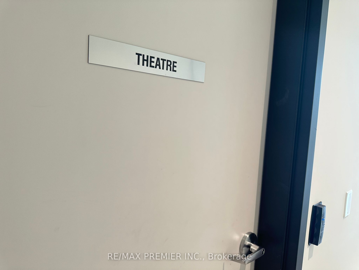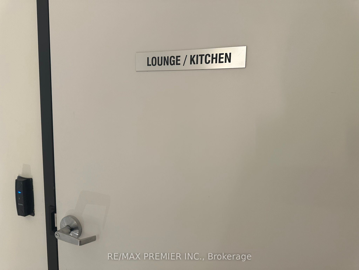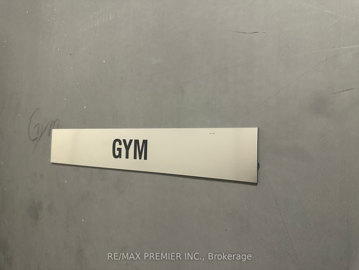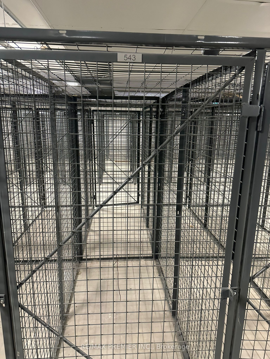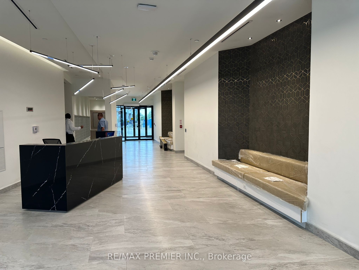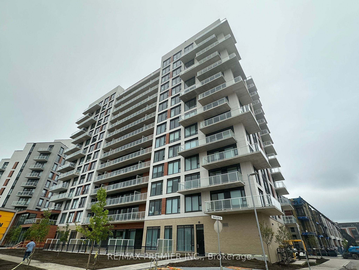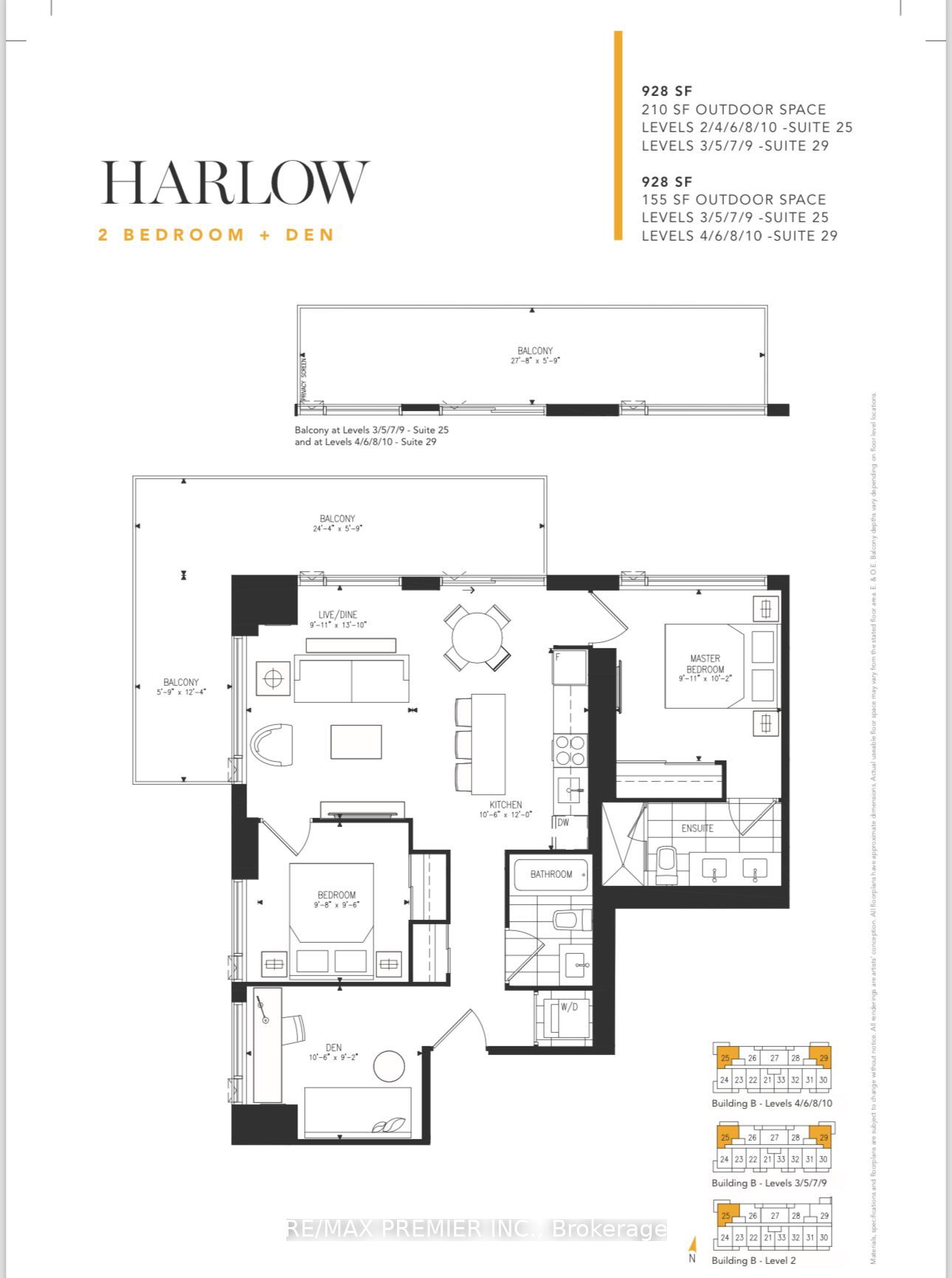$949,800
Available - For Sale
Listing ID: N8467966
2 David Eyer Rd , Unit 1425, Richmond Hill, L4S 0N6, Ontario
| Assignment Sale! Beautiful Penthouse with a great view and no buildings nearby with 2 Bedroom +Den has the size of a bedroom with large window and can easily be used as 3rd bedroom & 2 Bathrooms with 10 foot ceiling with Parking spots are near to elevator & 1 Locker storage, This corner unit comes with plenty of natural sunlight with Modern Finishes Throughout, Large Kitchen Island, Quartz Countertops. 928 Sq foot With large 210 Sq ft Balcony with access From Kitchen/Living/Dining. Modern Finishes Throughout, Large Kitchen Island, Quartz Countertops, Engineered Wood FlooringC, Close to Costco, Home Depot, Shopping Mall, Restaurant, Highway 404 and much more. ** "This building has unique amenities such as a music room, hobby room, theatre, business center, private dining room, catering kitchen, gym, lounge/kitchen, and finally, a dog wash area." |
| Extras: Built-in appliances from KitchenAid (fridge/freezer, dishwasher), cooktop, oven ,stacked washer and dryer. |
| Price | $949,800 |
| Taxes: | $0.00 |
| Assessment Year: | 2024 |
| Maintenance Fee: | 0.00 |
| Address: | 2 David Eyer Rd , Unit 1425, Richmond Hill, L4S 0N6, Ontario |
| Province/State: | Ontario |
| Condo Corporation No | N/A |
| Level | 14 |
| Unit No | 5 |
| Locker No | 543 |
| Directions/Cross Streets: | Elgin Mills / Bayview |
| Rooms: | 6 |
| Bedrooms: | 2 |
| Bedrooms +: | 1 |
| Kitchens: | 1 |
| Family Room: | Y |
| Basement: | None |
| Approximatly Age: | New |
| Property Type: | Condo Apt |
| Style: | Apartment |
| Exterior: | Concrete |
| Garage Type: | Underground |
| Garage(/Parking)Space: | 1.00 |
| Drive Parking Spaces: | 0 |
| Park #1 | |
| Parking Spot: | A69 |
| Parking Type: | Owned |
| Legal Description: | p |
| Exposure: | N |
| Balcony: | Terr |
| Locker: | Owned |
| Pet Permited: | Restrict |
| Approximatly Age: | New |
| Approximatly Square Footage: | 900-999 |
| Building Amenities: | Bike Storage, Gym, Media Room, Party/Meeting Room, Visitor Parking |
| Property Features: | School |
| Maintenance: | 0.00 |
| Common Elements Included: | Y |
| Heat Included: | Y |
| Building Insurance Included: | Y |
| Fireplace/Stove: | N |
| Heat Source: | Gas |
| Heat Type: | Forced Air |
| Central Air Conditioning: | Central Air |
| Elevator Lift: | Y |
$
%
Years
This calculator is for demonstration purposes only. Always consult a professional
financial advisor before making personal financial decisions.
| Although the information displayed is believed to be accurate, no warranties or representations are made of any kind. |
| RE/MAX PREMIER INC. |
|
|

Robert Cianfarani
Sales Representative
Dir:
416.670.7165
Bus:
905.738.5478
Fax:
905.738.3932
| Book Showing | Email a Friend |
Jump To:
At a Glance:
| Type: | Condo - Condo Apt |
| Area: | York |
| Municipality: | Richmond Hill |
| Neighbourhood: | Rural Richmond Hill |
| Style: | Apartment |
| Approximate Age: | New |
| Beds: | 2+1 |
| Baths: | 2 |
| Garage: | 1 |
| Fireplace: | N |
Locatin Map:
Payment Calculator:

