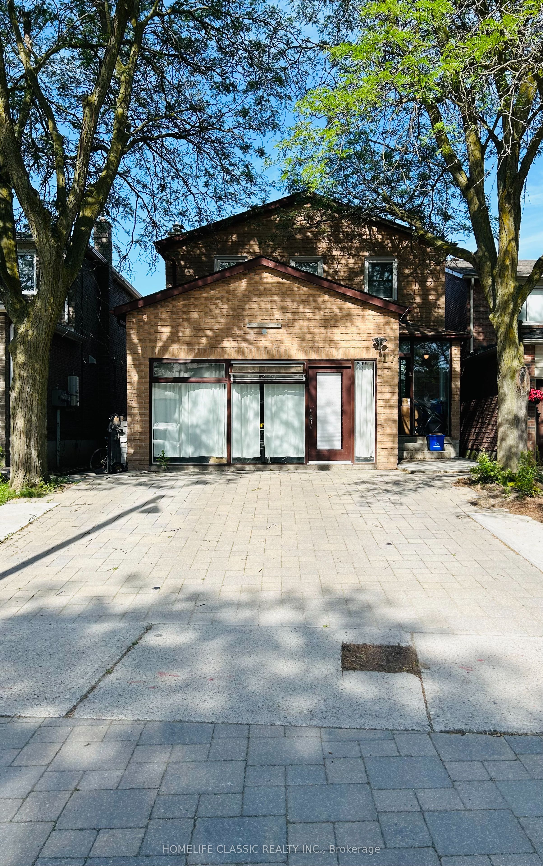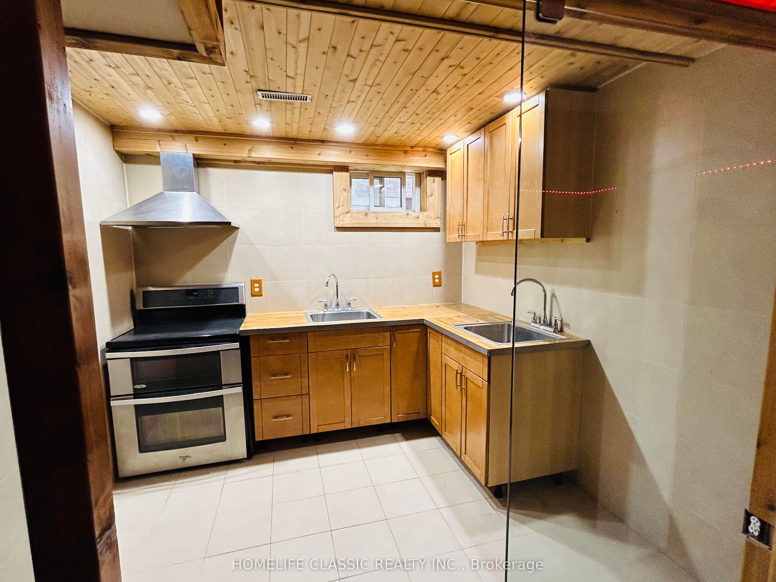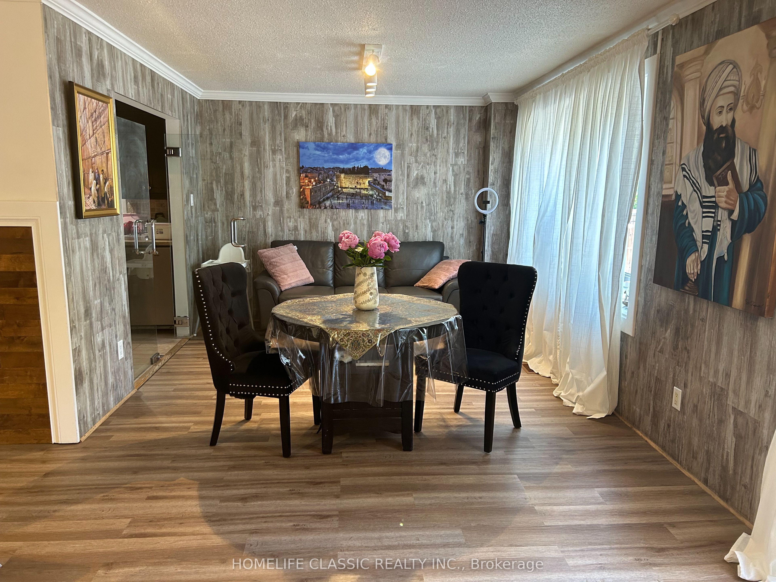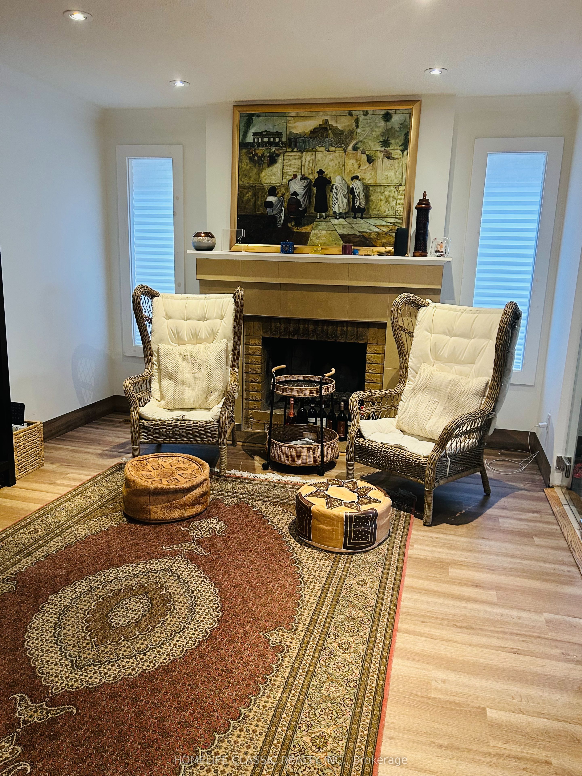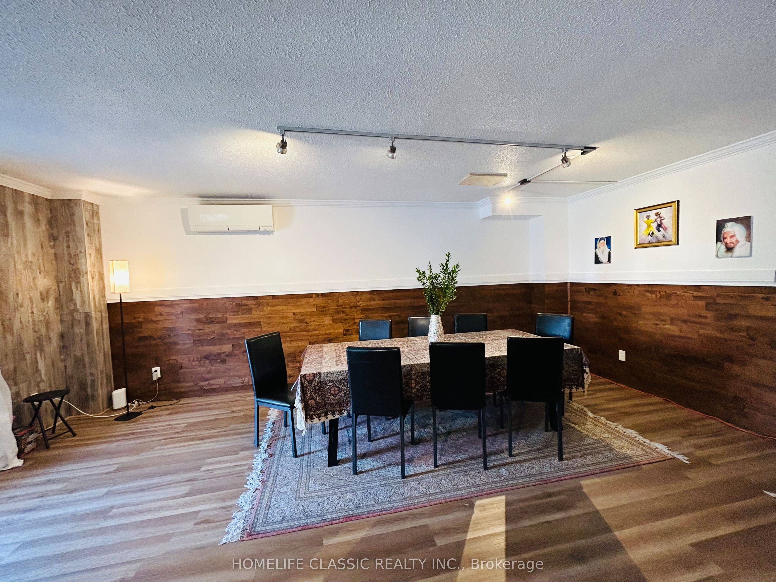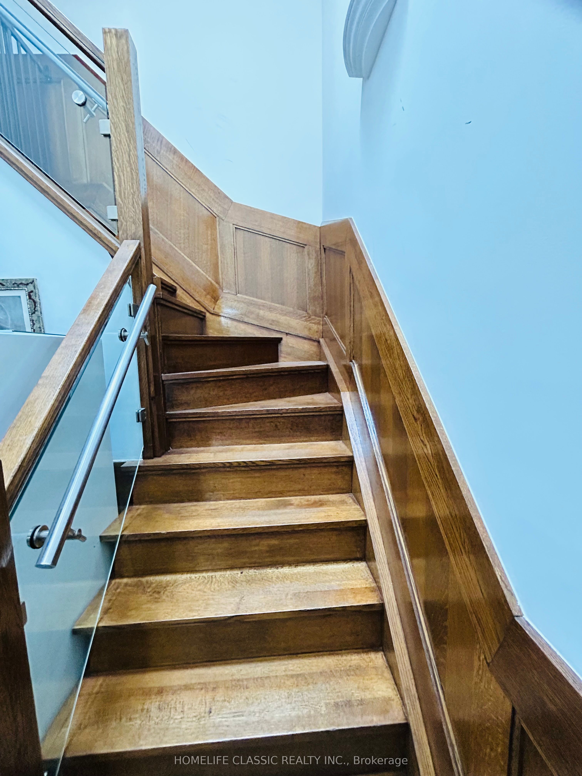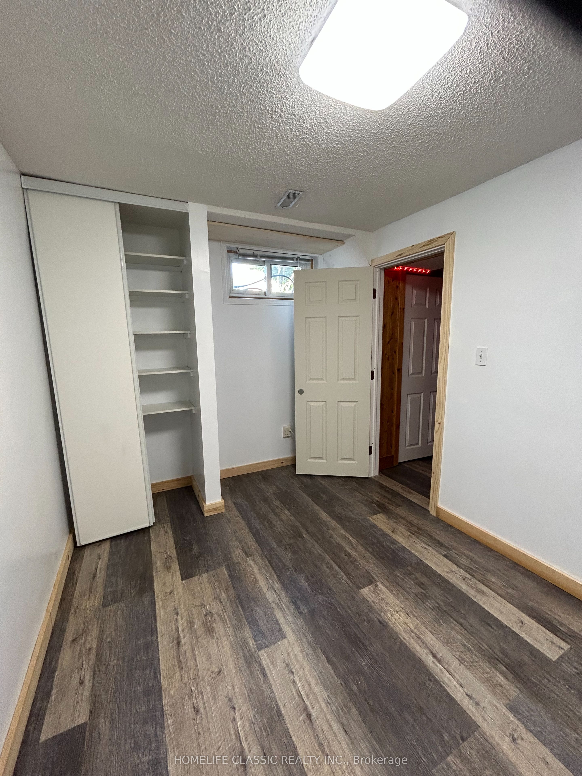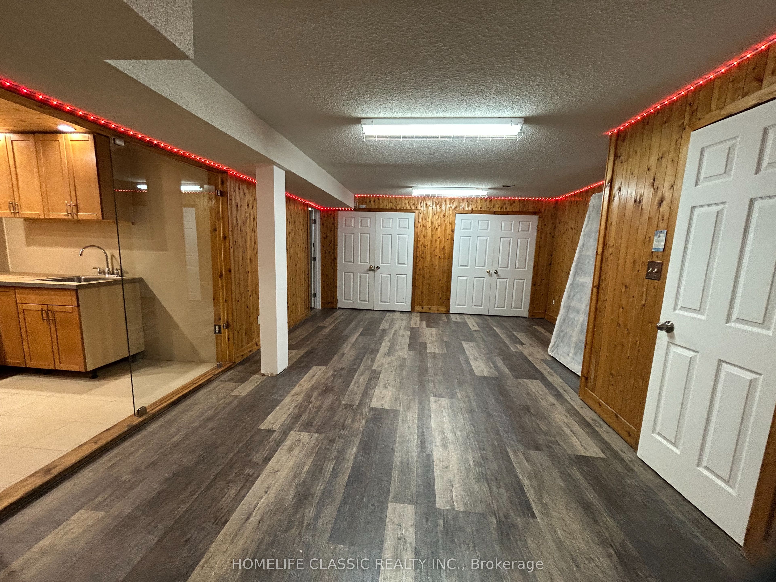$1,475,000
Available - For Sale
Listing ID: N8482350
17 Mortimer Crt , Vaughan, L4J 2P7, Ontario
| A true marvel in the heart of Thornhill. One of the largest lots in the area. With a broad and deep driveway along with an extra large professionally paved back yard for family events and friendly gatherings. Cute warm home with many cool finishes. Can also reside and lease other parts of the house to alleviate Mortgage payments. Skylight above staircase, Enclosed mudroom in the entrance of the house. Pergola above exit to the backyard. Cold room, Furnace done in 2018, Roof re-shingled in 2018, Brand new Air conditioner (May 2024). Located on a Cul De Sac, quiet neighborhood, yet close enough to all amenities and public transportation. |
| Extras: Stainless Steel Fridge, 1 Gas Cooktop & Double Oven. B/I Dishwasher,2 Extra wall mounted A/C & Heating units. 1 Washer & 1 Dryer, Basement: Stove/Oven. Garage unit: Electrical cooktop. Gas line in Backyard. |
| Price | $1,475,000 |
| Taxes: | $6061.21 |
| Address: | 17 Mortimer Crt , Vaughan, L4J 2P7, Ontario |
| Lot Size: | 29.53 x 139.10 (Feet) |
| Acreage: | < .50 |
| Directions/Cross Streets: | Bathurst St & Clark Ave |
| Rooms: | 8 |
| Rooms +: | 5 |
| Bedrooms: | 4 |
| Bedrooms +: | 1 |
| Kitchens: | 2 |
| Kitchens +: | 1 |
| Family Room: | Y |
| Basement: | Finished |
| Approximatly Age: | 31-50 |
| Property Type: | Detached |
| Style: | 2-Storey |
| Exterior: | Brick |
| Garage Type: | Attached |
| (Parking/)Drive: | Pvt Double |
| Drive Parking Spaces: | 4 |
| Pool: | None |
| Approximatly Age: | 31-50 |
| Approximatly Square Footage: | 2500-3000 |
| Property Features: | Cul De Sac, Library, Park, Place Of Worship, Public Transit, School |
| Fireplace/Stove: | Y |
| Heat Source: | Gas |
| Heat Type: | Forced Air |
| Central Air Conditioning: | Central Air |
| Laundry Level: | Lower |
| Sewers: | Sewers |
| Water: | Municipal |
$
%
Years
This calculator is for demonstration purposes only. Always consult a professional
financial advisor before making personal financial decisions.
| Although the information displayed is believed to be accurate, no warranties or representations are made of any kind. |
| HOMELIFE CLASSIC REALTY INC. |
|
|

Robert Cianfarani
Sales Representative
Dir:
416.670.7165
Bus:
905.738.5478
Fax:
905.738.3932
| Book Showing | Email a Friend |
Jump To:
At a Glance:
| Type: | Freehold - Detached |
| Area: | York |
| Municipality: | Vaughan |
| Neighbourhood: | Crestwood-Springfarm-Yorkhill |
| Style: | 2-Storey |
| Lot Size: | 29.53 x 139.10(Feet) |
| Approximate Age: | 31-50 |
| Tax: | $6,061.21 |
| Beds: | 4+1 |
| Baths: | 5 |
| Fireplace: | Y |
| Pool: | None |
Locatin Map:
Payment Calculator:

