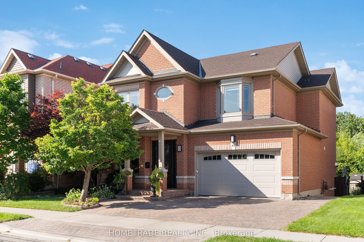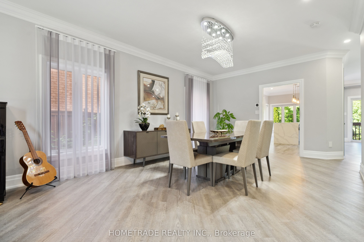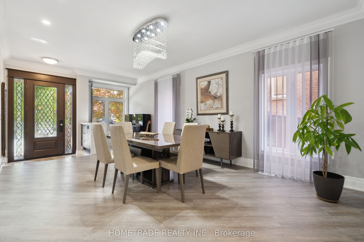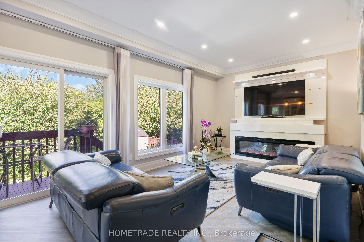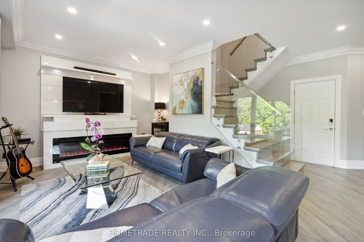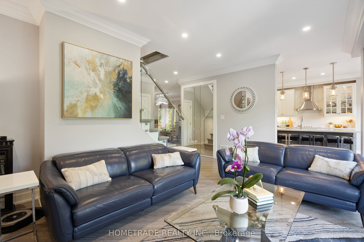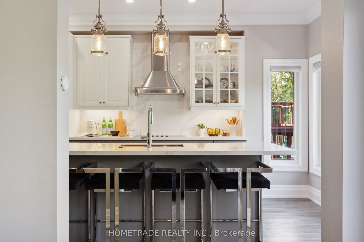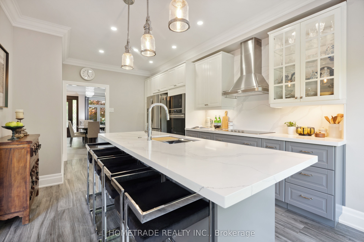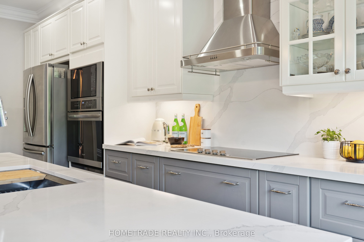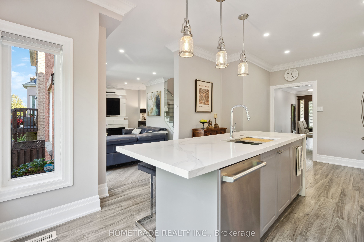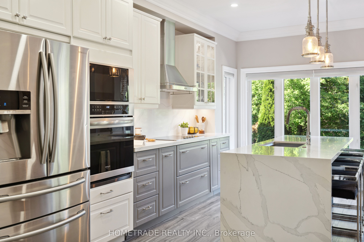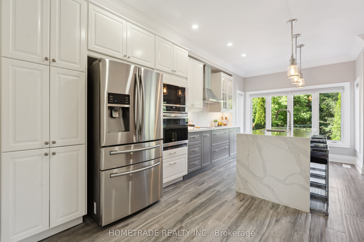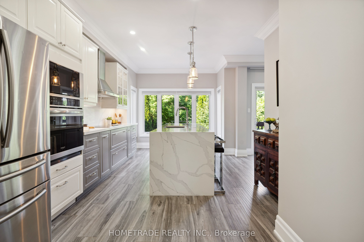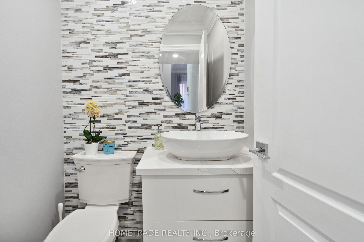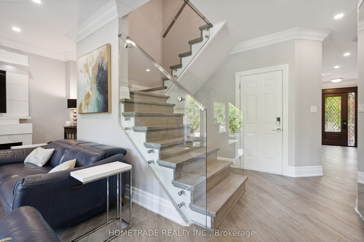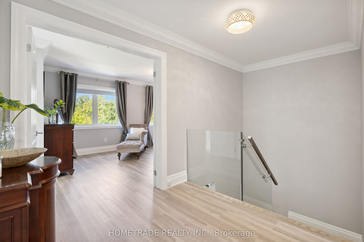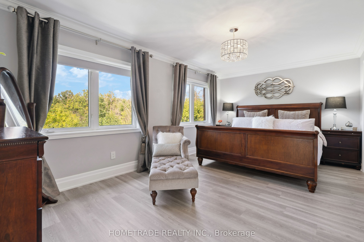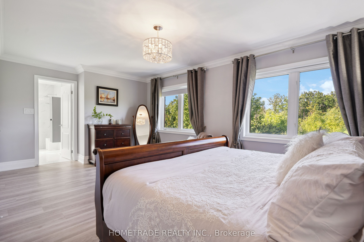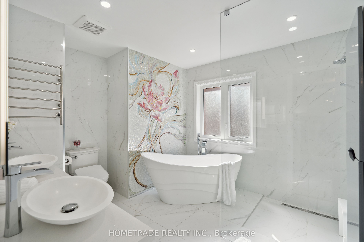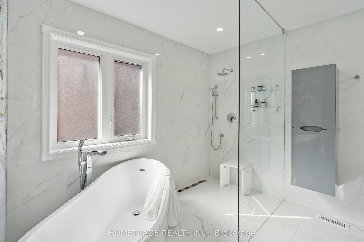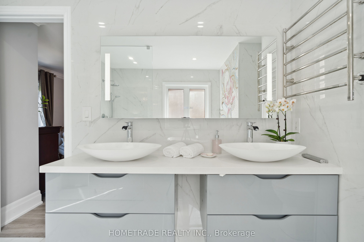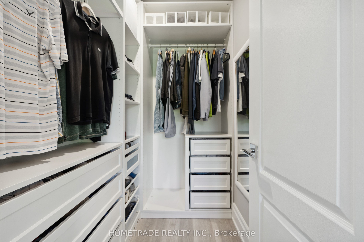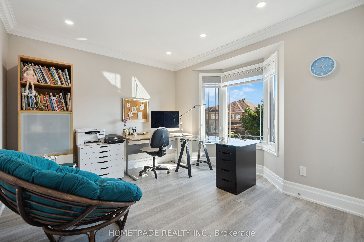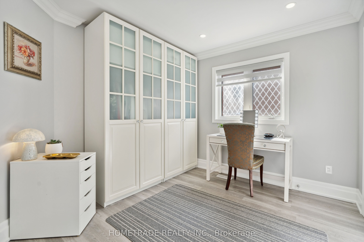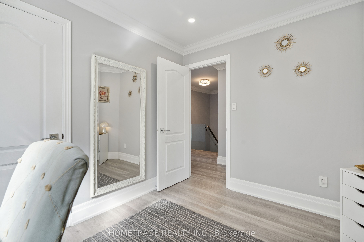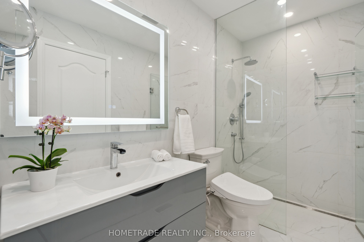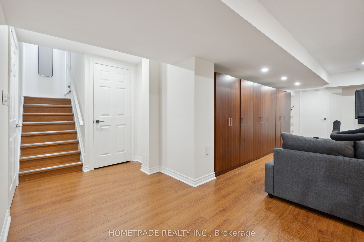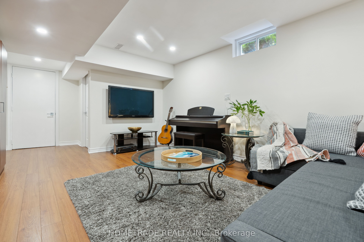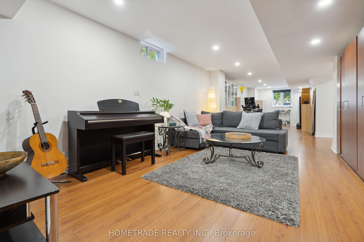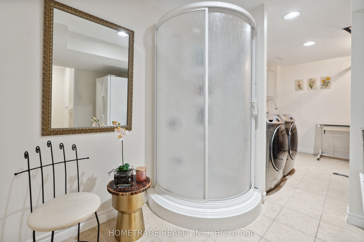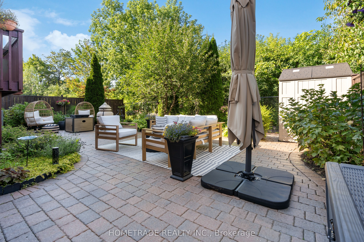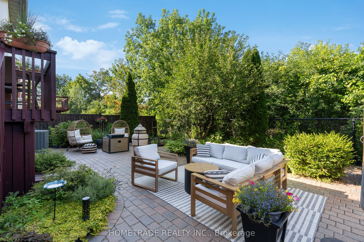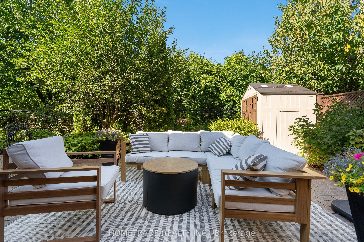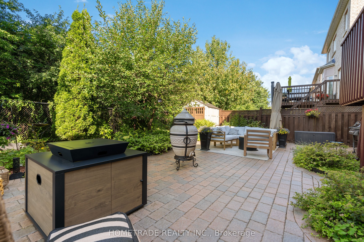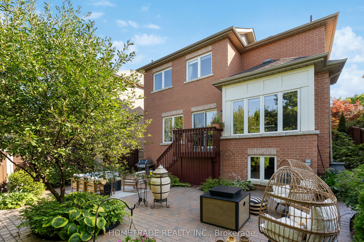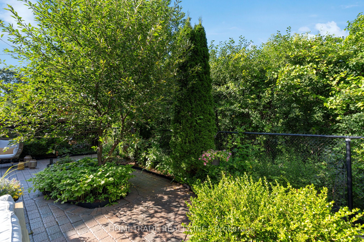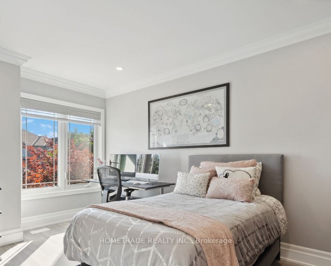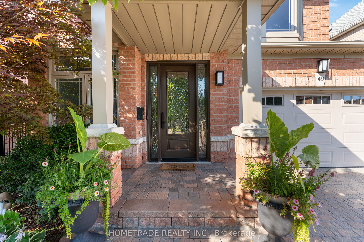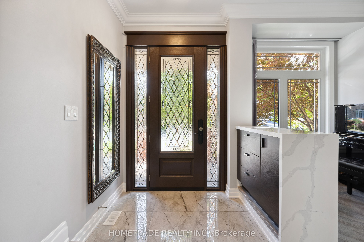$1,997,000
Available - For Sale
Listing ID: N9149968
49 Westway Cres , Vaughan, L4K 5M1, Ontario
| Completely Renovated Detached House with Rare Beautiful Ravine Lot! 10++Owners spend $$ (to many to mention) for this 4+1 Bdrm Double Garage Detached Home! Glass Staircase and a Walkout to a PRIVATE Backyard Stone Patio, Surrounded by Trees, Perfect for Outdoor Gatherings or Relaxation! New Oversized Fiberglass Entrance Door (2022), 9' Flat Ceiling With Pot Lights and Crown Molding Hardwood/Engineering Floor Through Out *New Modern Kitchen (2022) With Oversized Central Island Granite Countertop, Backsplash* New Led Pot Lights Fixtures Thought The Home (2022). New Glass Railing Stairs, New Modern Flat Floor/Frame-less Glass Showers and Freestanding Bath Tub Washrooms! Spacious Master Bedroom with Walk-In Closet Overlooking Green Space* Basement Could Be Convertible To Separate Entrance Walk-Up Apartment* Located In Top Thornhill Woods School Area (Stephen Lewis Secondary Schl) Mins Drive Or Walk To Rutherford Go Train Station! Close To Hwy7,407, 400, Vaughan Subway Station, Vaughan Mills Mall, Wonderland, New Hospital, Promenade Mall Shopping in the Thornhill |
| Extras: Walk Out To The Amazing Ravine Private Back Yard with Stone Interlock! *All Furniture Negotiable and Could be Included *Replaced 2022 Doors, Front Windows,Repainted, New Glass Stairs, Crown Moldings,Floors, Washrooms, Kitchen and Appl, Roof |
| Price | $1,997,000 |
| Taxes: | $6123.37 |
| Address: | 49 Westway Cres , Vaughan, L4K 5M1, Ontario |
| Lot Size: | 43.02 x 89.30 (Feet) |
| Directions/Cross Streets: | Dufferin/Rutherford |
| Rooms: | 9 |
| Rooms +: | 1 |
| Bedrooms: | 4 |
| Bedrooms +: | 1 |
| Kitchens: | 1 |
| Family Room: | Y |
| Basement: | Finished |
| Property Type: | Detached |
| Style: | 2-Storey |
| Exterior: | Brick |
| Garage Type: | Attached |
| (Parking/)Drive: | Private |
| Drive Parking Spaces: | 2 |
| Pool: | None |
| Fireplace/Stove: | Y |
| Heat Source: | Gas |
| Heat Type: | Forced Air |
| Central Air Conditioning: | Central Air |
| Sewers: | Sewers |
| Water: | Municipal |
$
%
Years
This calculator is for demonstration purposes only. Always consult a professional
financial advisor before making personal financial decisions.
| Although the information displayed is believed to be accurate, no warranties or representations are made of any kind. |
| HOMETRADE REALTY INC. |
|
|

Robert Cianfarani
Sales Representative
Dir:
416.670.7165
Bus:
905.738.5478
Fax:
905.738.3932
| Book Showing | Email a Friend |
Jump To:
At a Glance:
| Type: | Freehold - Detached |
| Area: | York |
| Municipality: | Vaughan |
| Neighbourhood: | Concord |
| Style: | 2-Storey |
| Lot Size: | 43.02 x 89.30(Feet) |
| Tax: | $6,123.37 |
| Beds: | 4+1 |
| Baths: | 4 |
| Fireplace: | Y |
| Pool: | None |
Locatin Map:
Payment Calculator:

