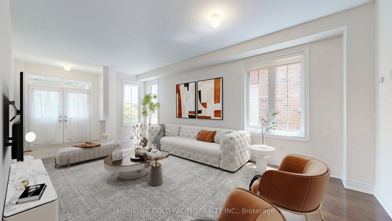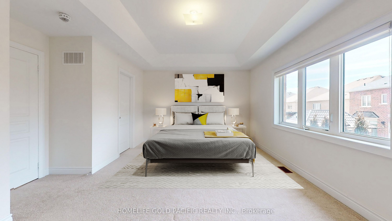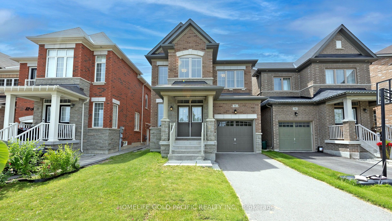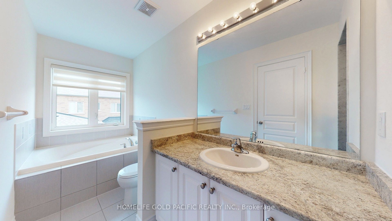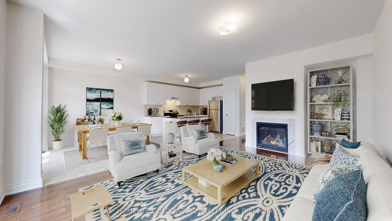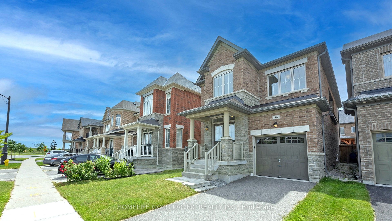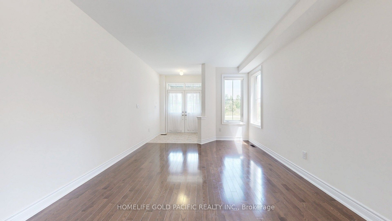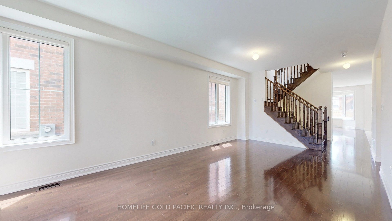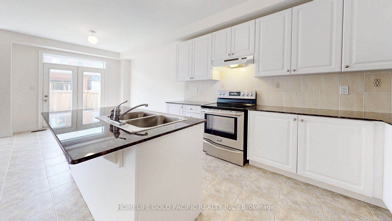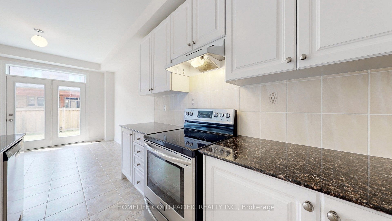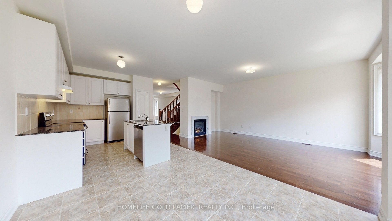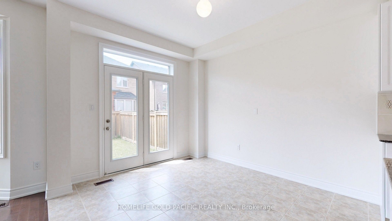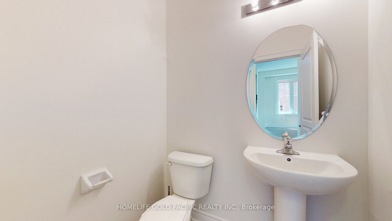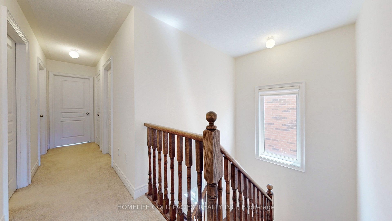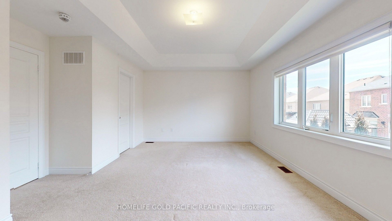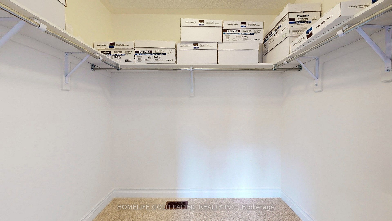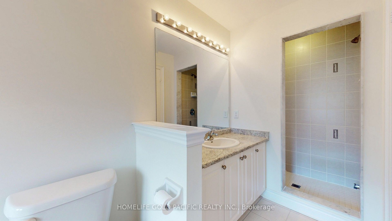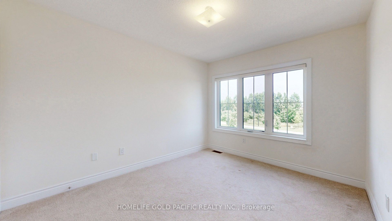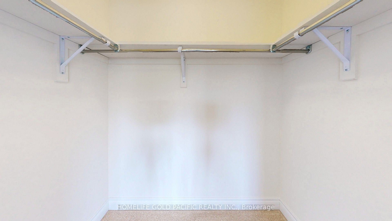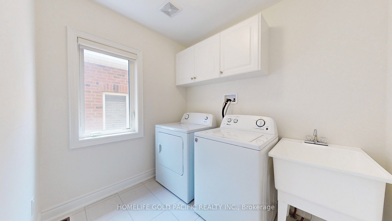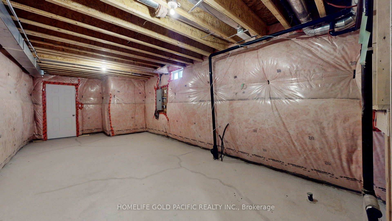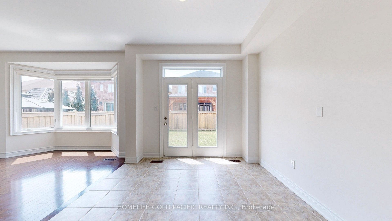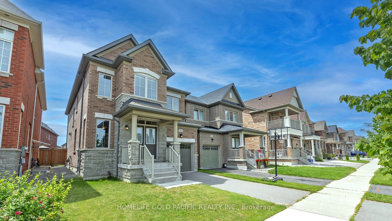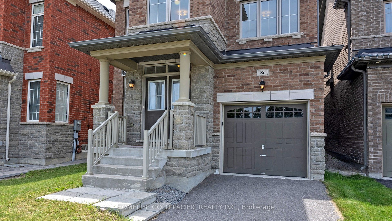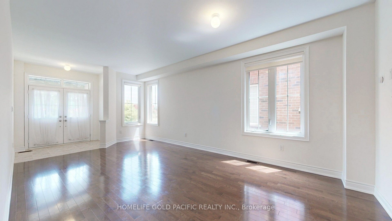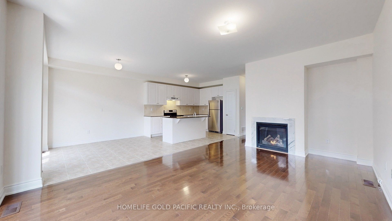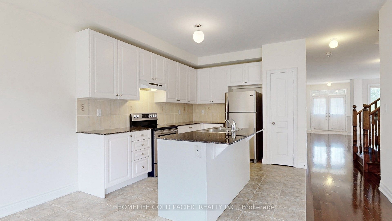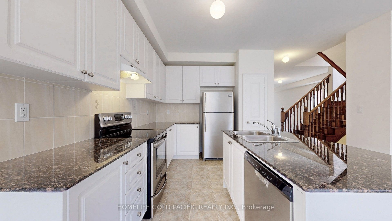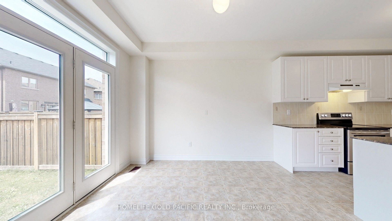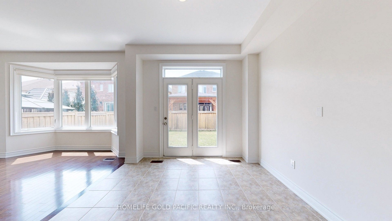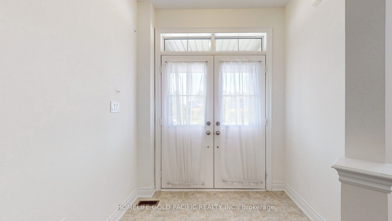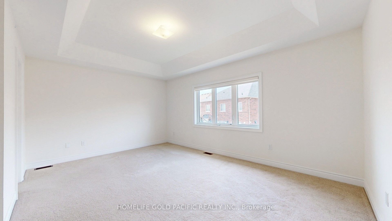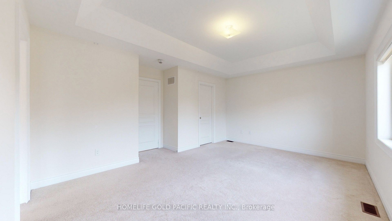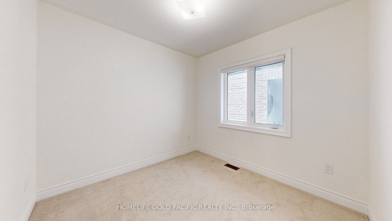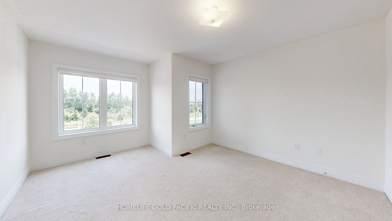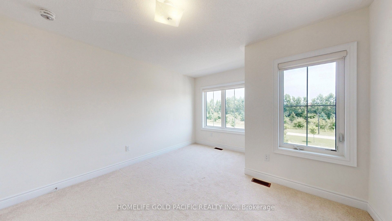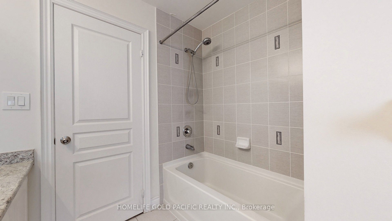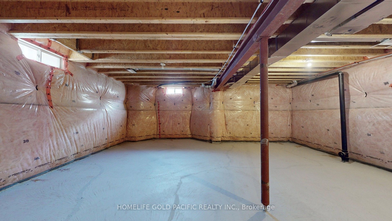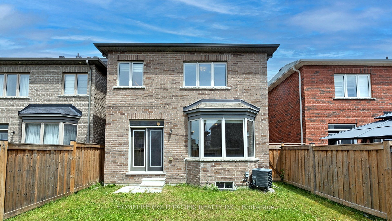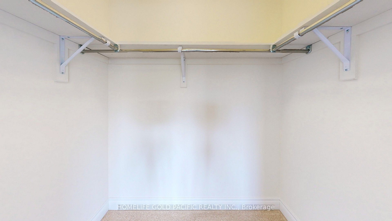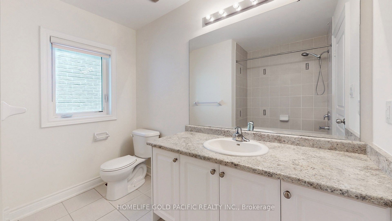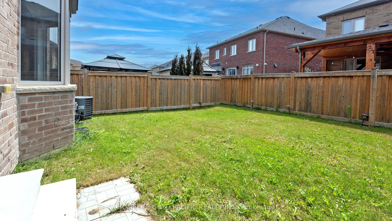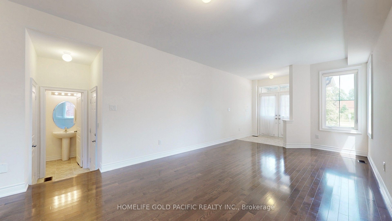$1,399,000
Available - For Sale
Listing ID: N9251106
86 Mactier Dr , Vaughan, L0J 1C0, Ontario
| Gorgeous 4 bedroom detached home by Fieldgate , Nestled In The Coveted Kleinburg Neighborhood. Boasting Appx 2200 Sq Ft, Great Curb Appeal With Brick & Stone Exterior, Covered porch, Double Doors entrance, 9 feet ceiling MF, Fantastic delightful Open Concept layout Perfect For Entertaining Family & Friends.Gleaming oak Hardwood Floors , elegant oak stairs with window, Chef Inspired eat in Kitchen featuring Stainless Steel Appliances, granite Counters & island, Backsplash, Breakfast Bar & Walk-Out To fully fenced yard. Bright open Family Room With Gas Fireplace next by kitchen. Amazing Master Retreat With Walk-In Closet, 4 Piece Ensuite w/soaker tub and separate shower stall, second floor laundry room with sink and window. Close To Schools, Parks & hwy 427, future longo s and shopping plaza. You don't want to miss to call this your home. |
| Extras: large cold room , full insulation to floor in basement , unspoiled full basement for extended use and enjoyment at your design. some rooms are virtually staged |
| Price | $1,399,000 |
| Taxes: | $4747.48 |
| Address: | 86 Mactier Dr , Vaughan, L0J 1C0, Ontario |
| Lot Size: | 30.18 x 100.39 (Feet) |
| Directions/Cross Streets: | Hwy 427/ Major Mackenzie Dr west |
| Rooms: | 8 |
| Bedrooms: | 4 |
| Bedrooms +: | |
| Kitchens: | 1 |
| Family Room: | Y |
| Basement: | Full, Unfinished |
| Property Type: | Detached |
| Style: | 2-Storey |
| Exterior: | Brick, Stone |
| Garage Type: | Attached |
| (Parking/)Drive: | Private |
| Drive Parking Spaces: | 1 |
| Pool: | None |
| Property Features: | School |
| Fireplace/Stove: | Y |
| Heat Source: | Gas |
| Heat Type: | Forced Air |
| Central Air Conditioning: | Central Air |
| Sewers: | Sewers |
| Water: | Municipal |
$
%
Years
This calculator is for demonstration purposes only. Always consult a professional
financial advisor before making personal financial decisions.
| Although the information displayed is believed to be accurate, no warranties or representations are made of any kind. |
| HOMELIFE GOLD PACIFIC REALTY INC. |
|
|

Robert Cianfarani
Sales Representative
Dir:
416.670.7165
Bus:
905.738.5478
Fax:
905.738.3932
| Virtual Tour | Book Showing | Email a Friend |
Jump To:
At a Glance:
| Type: | Freehold - Detached |
| Area: | York |
| Municipality: | Vaughan |
| Neighbourhood: | Kleinburg |
| Style: | 2-Storey |
| Lot Size: | 30.18 x 100.39(Feet) |
| Tax: | $4,747.48 |
| Beds: | 4 |
| Baths: | 3 |
| Fireplace: | Y |
| Pool: | None |
Locatin Map:
Payment Calculator:

