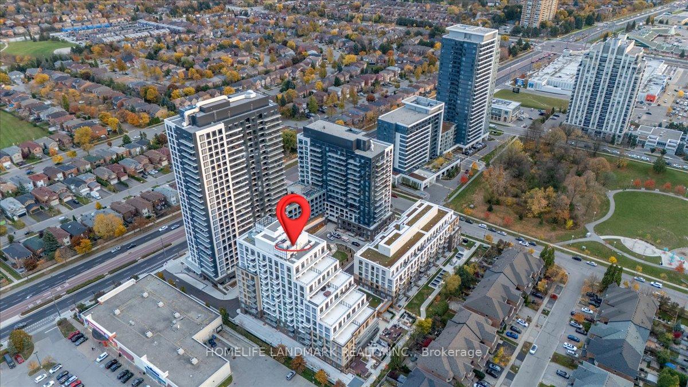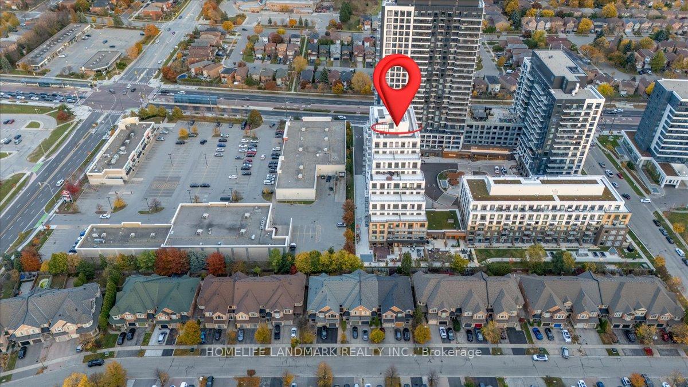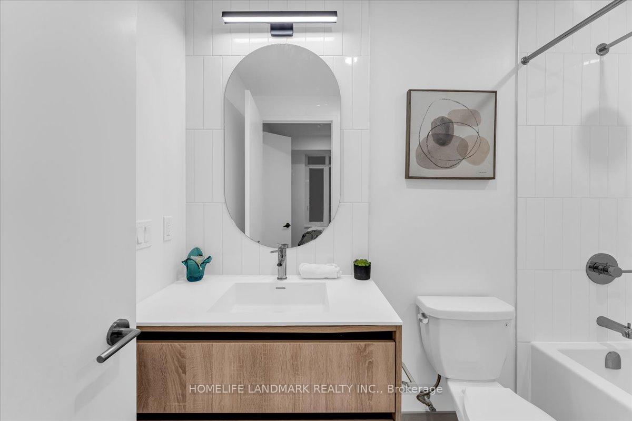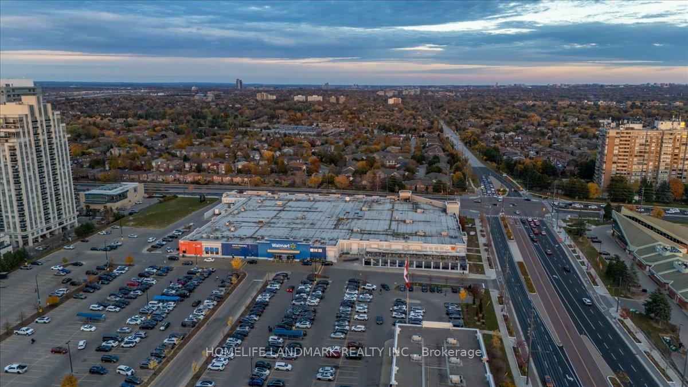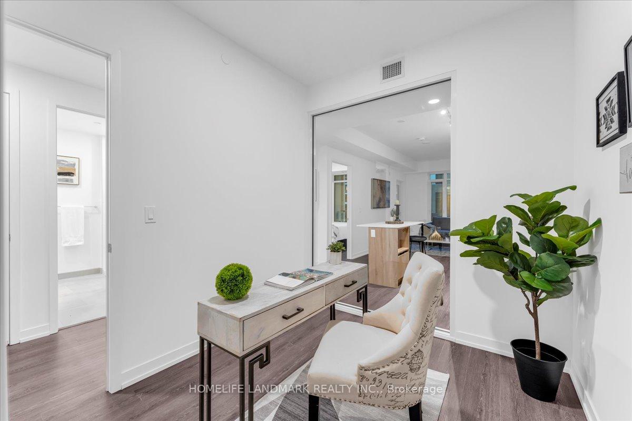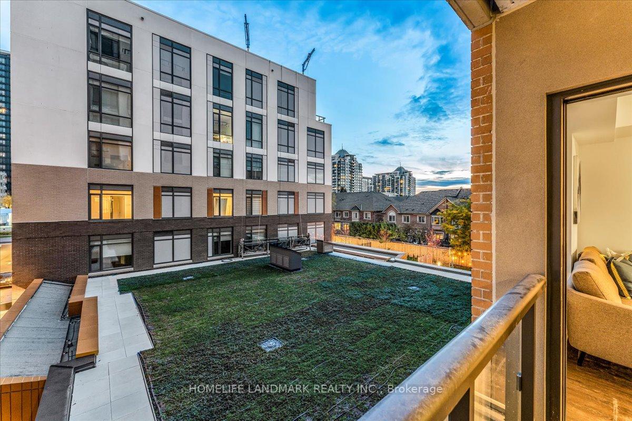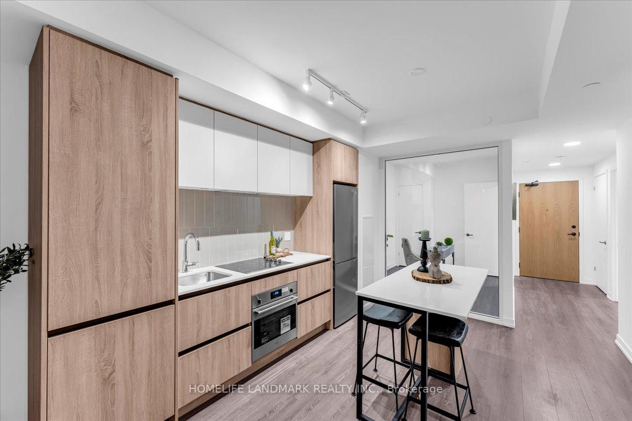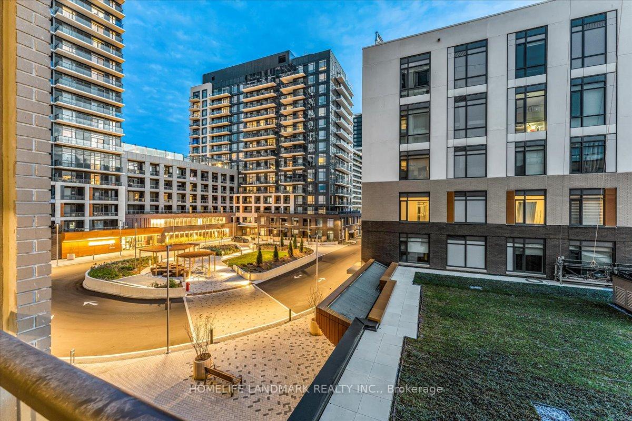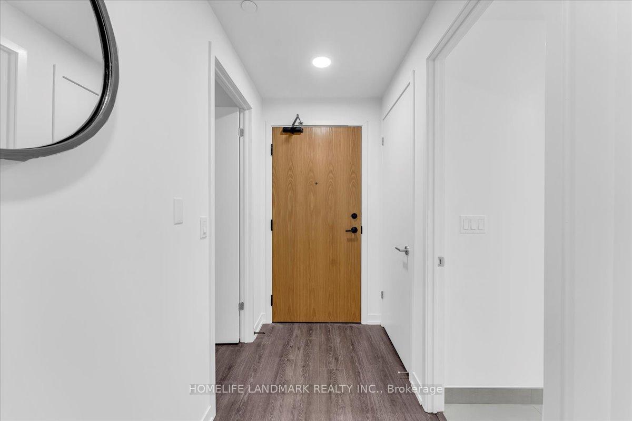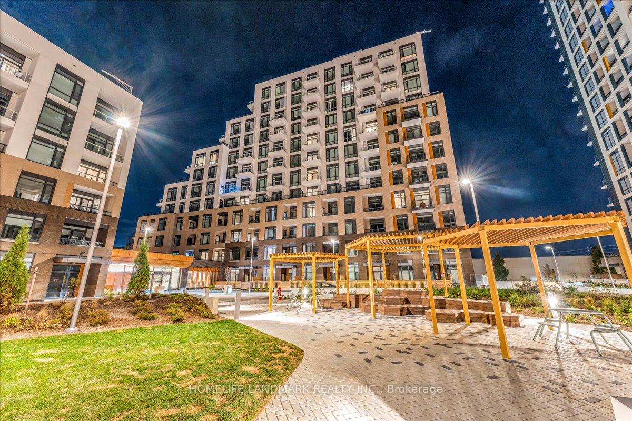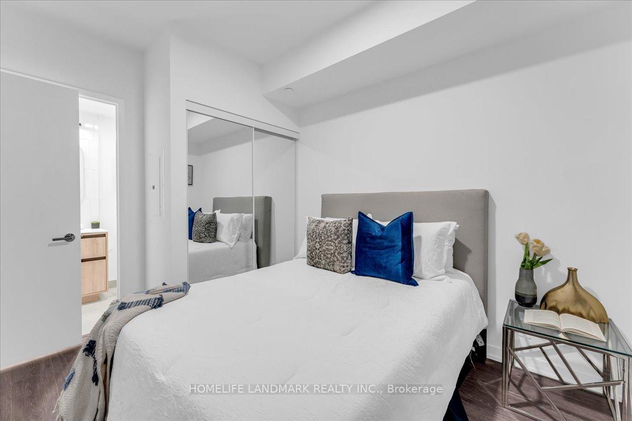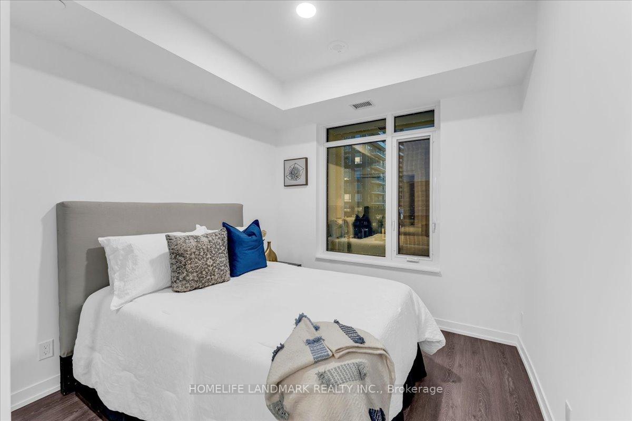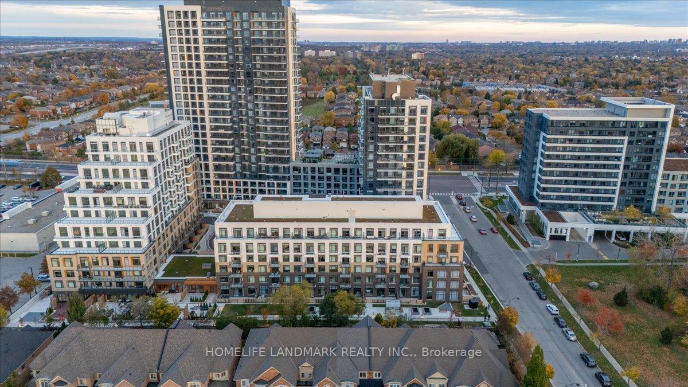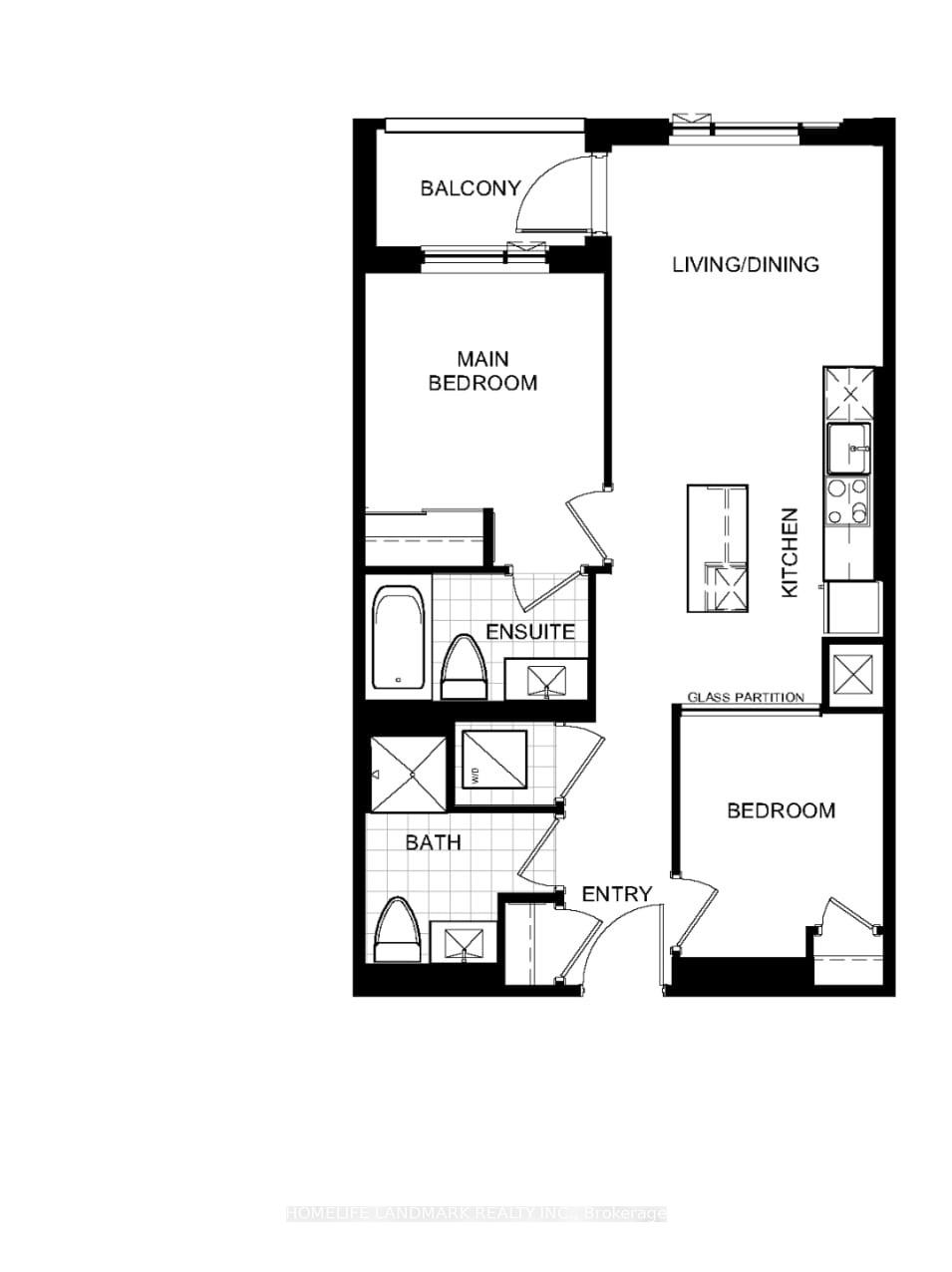$699,000
Available - For Sale
Listing ID: N10407780
8 Beverley Glen Blvd North , Unit 311, Vaughan, L4J 8N8, Ontario
| Brand New-Never Lived. Discover your ideal home in this beautiful 2-bedroom, 2-bathroom condo! Featuring a modern kitchen and stylish laminate flooring throughout, this space offers comfort and elegance. Enjoy the convenience of in-suite laundry and a dedicated underground parking spot perfect for winter weather. Additional perks include a storage locker, a well-equipped gym, and a vibrant party room for social gatherings. This pet-friendly community also offers visitor parking for your guests. Located close to hospitals and a variety of amenities, you'll have everything you need right at your doorstep. Don't miss out on this incredible opportunity to make this condo your new home! |
| Extras: Walking distance to Park, Walmart, Shoppers Drug Mart, Shopping Centre and many more Amenities |
| Price | $699,000 |
| Taxes: | $0.00 |
| Maintenance Fee: | 561.45 |
| Address: | 8 Beverley Glen Blvd North , Unit 311, Vaughan, L4J 8N8, Ontario |
| Province/State: | Ontario |
| Condo Corporation No | YRSCC |
| Level | 3 |
| Unit No | 11 |
| Locker No | 401 |
| Directions/Cross Streets: | BATHURST ST/ CENTRE ST |
| Rooms: | 5 |
| Bedrooms: | 2 |
| Bedrooms +: | |
| Kitchens: | 1 |
| Family Room: | Y |
| Basement: | None |
| Approximatly Age: | 0-5 |
| Property Type: | Condo Apt |
| Style: | Apartment |
| Exterior: | Concrete |
| Garage Type: | Underground |
| Garage(/Parking)Space: | 1.00 |
| Drive Parking Spaces: | 0 |
| Park #1 | |
| Parking Type: | Owned |
| Exposure: | Se |
| Balcony: | Open |
| Locker: | Owned |
| Pet Permited: | Restrict |
| Retirement Home: | N |
| Approximatly Age: | 0-5 |
| Approximatly Square Footage: | 700-799 |
| Building Amenities: | Concierge, Gym, Party/Meeting Room, Squash/Racquet Court, Visitor Parking |
| Property Features: | Hospital, Public Transit |
| Maintenance: | 561.45 |
| Common Elements Included: | Y |
| Parking Included: | Y |
| Building Insurance Included: | Y |
| Fireplace/Stove: | N |
| Heat Source: | Gas |
| Heat Type: | Forced Air |
| Central Air Conditioning: | Central Air |
| Elevator Lift: | Y |
$
%
Years
This calculator is for demonstration purposes only. Always consult a professional
financial advisor before making personal financial decisions.
| Although the information displayed is believed to be accurate, no warranties or representations are made of any kind. |
| HOMELIFE LANDMARK REALTY INC. |
|
|

Robert Cianfarani
Sales Representative
Dir:
416.670.7165
Bus:
905.738.5478
Fax:
905.738.3932
| Virtual Tour | Book Showing | Email a Friend |
Jump To:
At a Glance:
| Type: | Condo - Condo Apt |
| Area: | York |
| Municipality: | Vaughan |
| Neighbourhood: | Beverley Glen |
| Style: | Apartment |
| Approximate Age: | 0-5 |
| Maintenance Fee: | $561.45 |
| Beds: | 2 |
| Baths: | 2 |
| Garage: | 1 |
| Fireplace: | N |
Locatin Map:
Payment Calculator:

