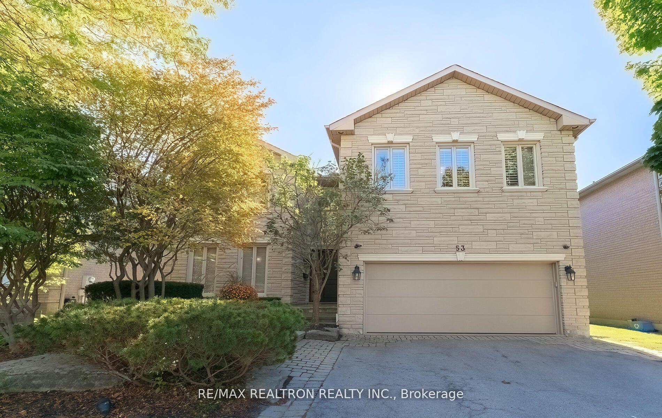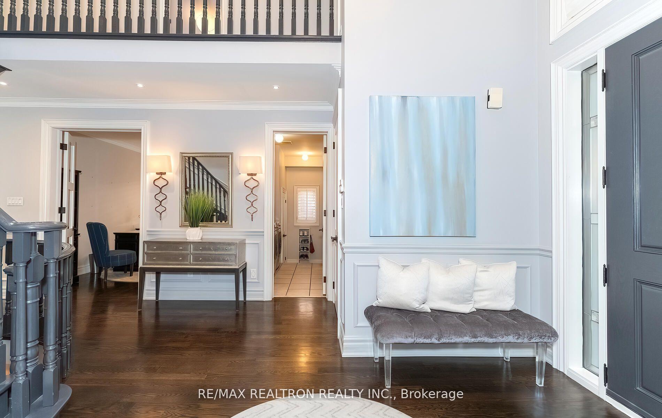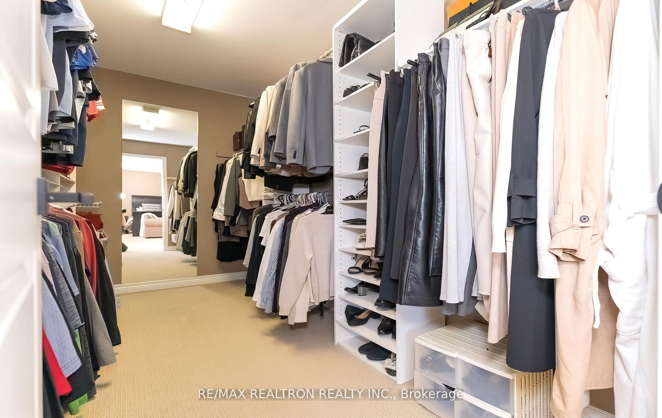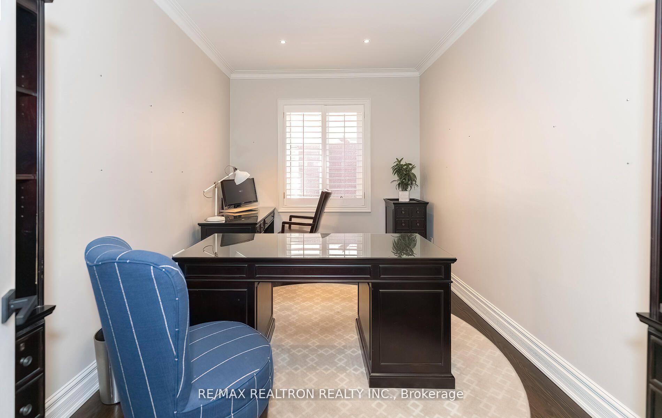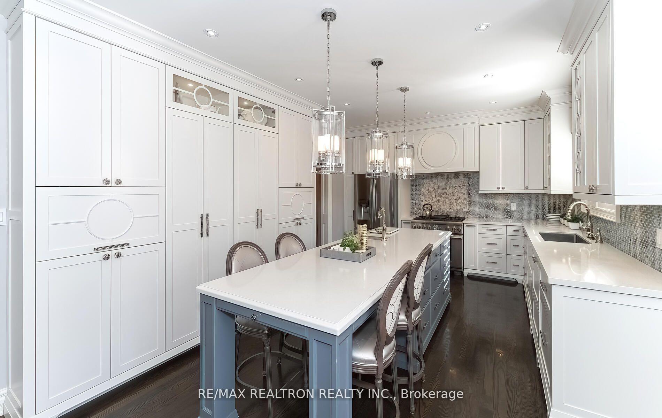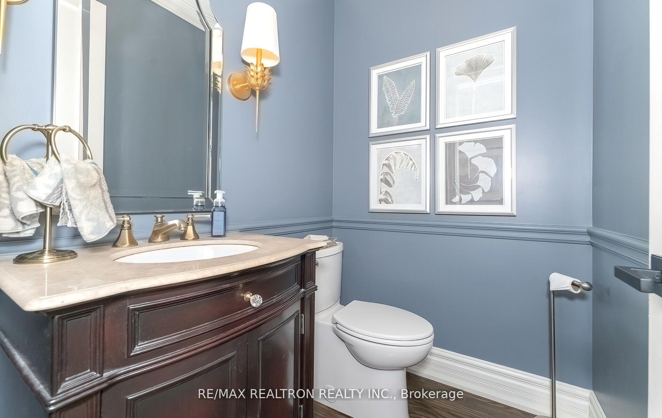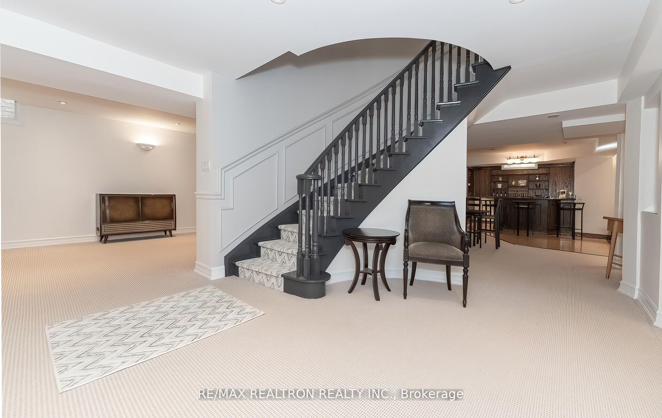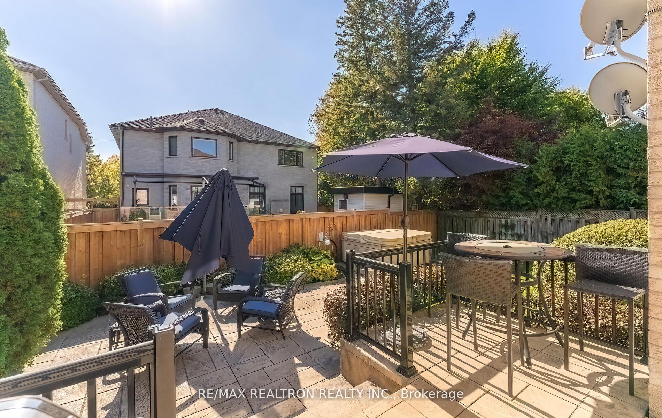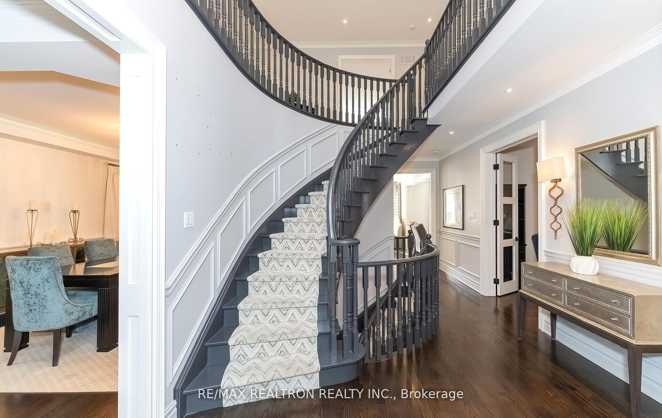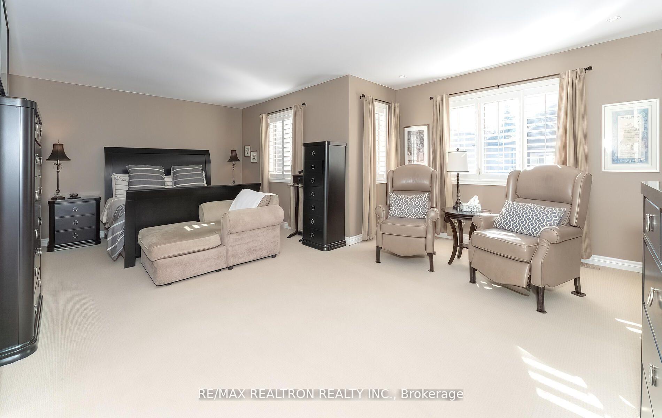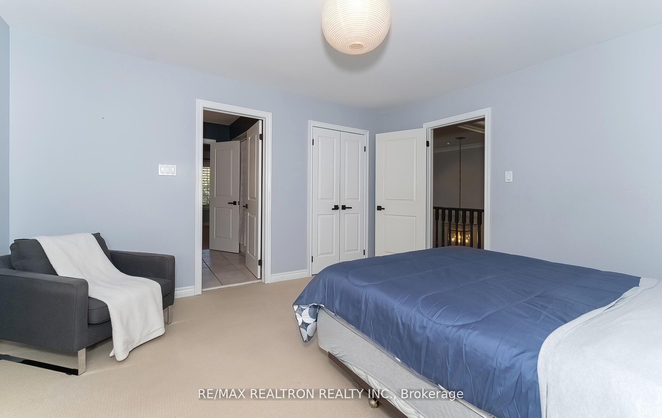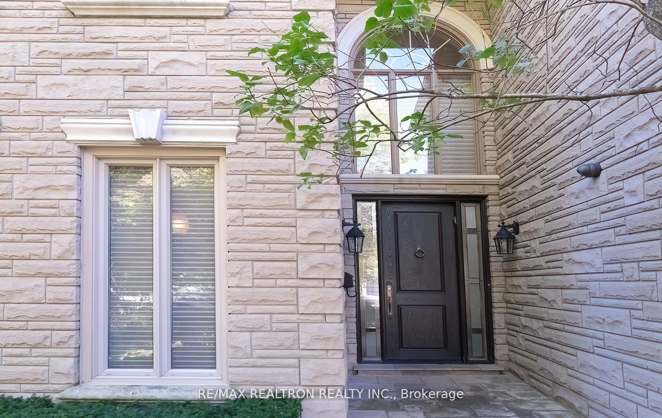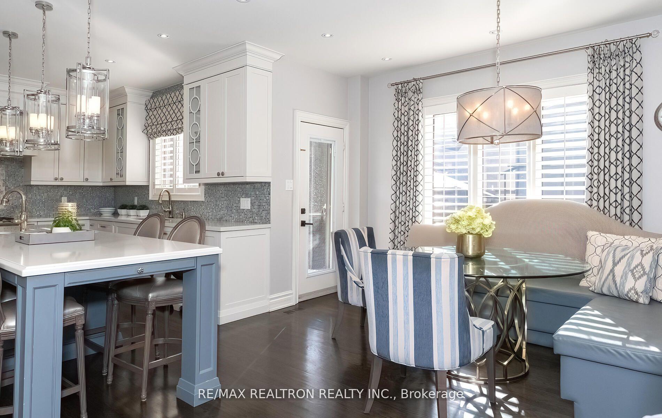$2,499,000
Available - For Sale
Listing ID: N10413254
53 Forest Lane Dr , Vaughan, L4J 3P2, Ontario
| Welcome to this stunning home over 3800 sqft. of pure luxury in absolute Prime neighborhood surrounded by multimillion dollar homes, on a most quiet and highly desired street. This home has been professionally designed on all levels over the last 10 years. Magnificent Custom Kitchen Beyond Stunning!!! With huge Breakfast Diner, Island, High End B/in Appliances, Stone Counters, Incredible Detail The Best of The Best Stunning!! Huge Entertaining rooms & bedrooms. Extensive Use of Built/ins Fine Craft Carpentry, Crown Moldings, Hardwood, Stone and Elegant Wall Papers. 9 Foot ceilings. Dramatic Cathedral Foyer with Skylight. Huge Rec room with Wet Bar, 5th bedroom, 3 pc bathrm, cold storage and plenty of additional storage space. Professionally manicured front and back gardens, with stone patio, above ground Hot Tub and Mature Trees. Really to much to list and words won't do, see the Virtual Tour or visit soon, Truly a home for the most discerning of buyers & appreciating quality! |
| Extras: Dr/Lr ree standing designer cabinet with elect fireplace. Family rm built ins to match kitchen cabinets. High Eff gas furnace, humidifier, Central Air, Central Vacuum, Alarm system, camera security, landscape sprinkler sys. Smooth Ceilings. |
| Price | $2,499,000 |
| Taxes: | $9964.71 |
| Address: | 53 Forest Lane Dr , Vaughan, L4J 3P2, Ontario |
| Lot Size: | 49.99 x 120.02 (Feet) |
| Directions/Cross Streets: | Bathurst North of Center St |
| Rooms: | 10 |
| Rooms +: | 2 |
| Bedrooms: | 4 |
| Bedrooms +: | 1 |
| Kitchens: | 1 |
| Family Room: | Y |
| Basement: | Finished |
| Property Type: | Detached |
| Style: | 2-Storey |
| Exterior: | Brick, Stone |
| Garage Type: | Attached |
| (Parking/)Drive: | Pvt Double |
| Drive Parking Spaces: | 6 |
| Pool: | None |
| Approximatly Square Footage: | 3500-5000 |
| Property Features: | Library, Park, School |
| Fireplace/Stove: | Y |
| Heat Source: | Gas |
| Heat Type: | Forced Air |
| Central Air Conditioning: | Central Air |
| Laundry Level: | Main |
| Sewers: | Sewers |
| Water: | Municipal |
$
%
Years
This calculator is for demonstration purposes only. Always consult a professional
financial advisor before making personal financial decisions.
| Although the information displayed is believed to be accurate, no warranties or representations are made of any kind. |
| RE/MAX REALTRON REALTY INC. |
|
|

Robert Cianfarani
Sales Representative
Dir:
416.670.7165
Bus:
905.738.5478
Fax:
905.738.3932
| Virtual Tour | Book Showing | Email a Friend |
Jump To:
At a Glance:
| Type: | Freehold - Detached |
| Area: | York |
| Municipality: | Vaughan |
| Neighbourhood: | Beverley Glen |
| Style: | 2-Storey |
| Lot Size: | 49.99 x 120.02(Feet) |
| Tax: | $9,964.71 |
| Beds: | 4+1 |
| Baths: | 5 |
| Fireplace: | Y |
| Pool: | None |
Locatin Map:
Payment Calculator:

