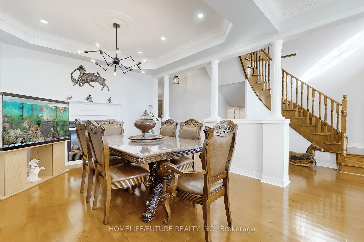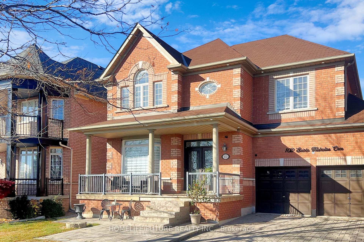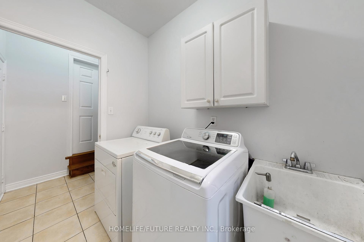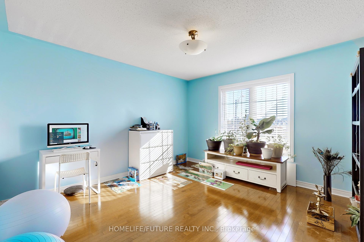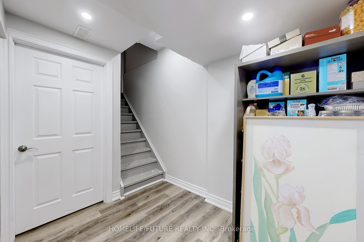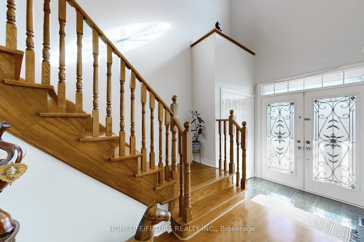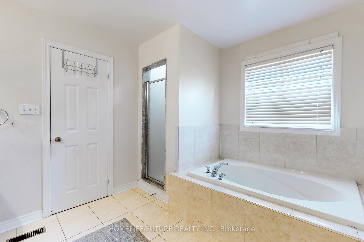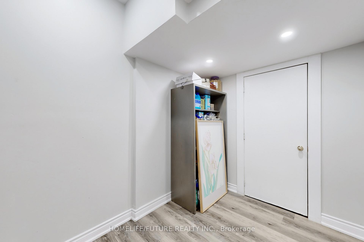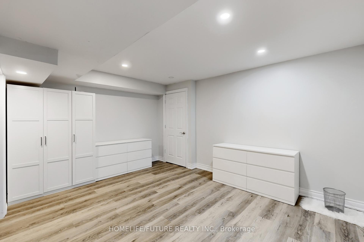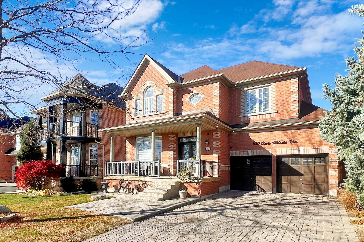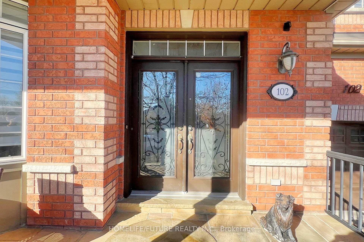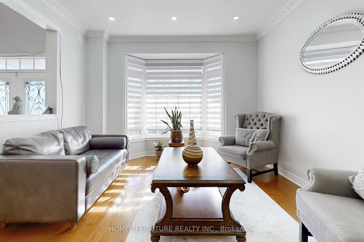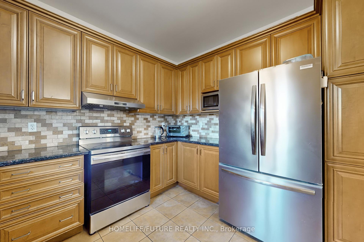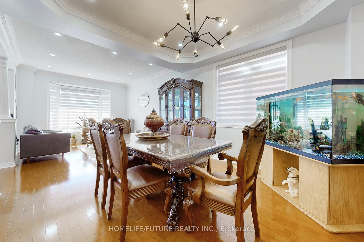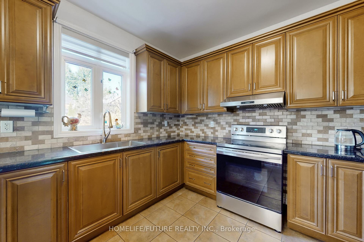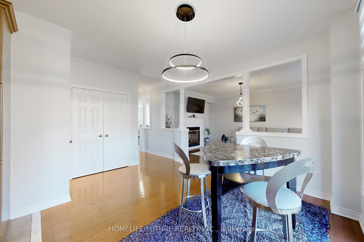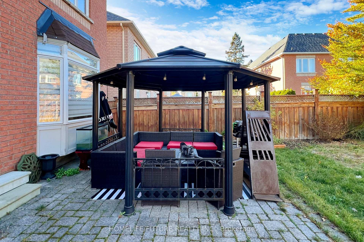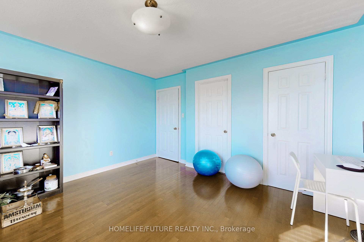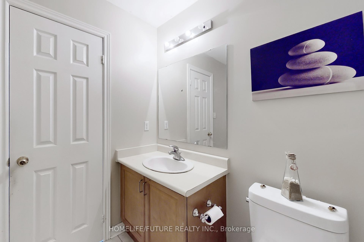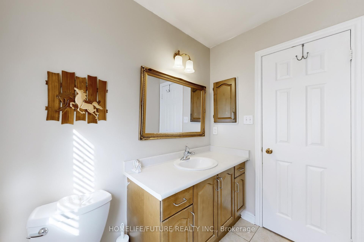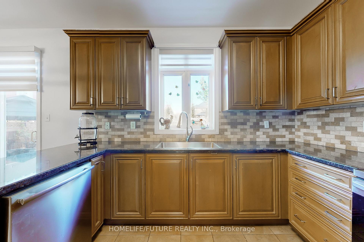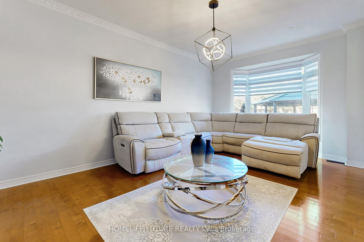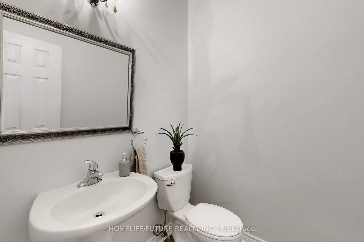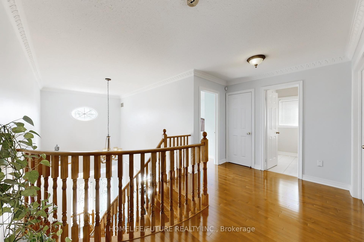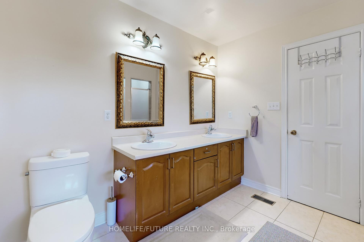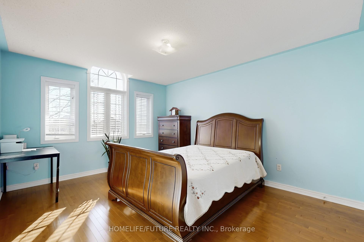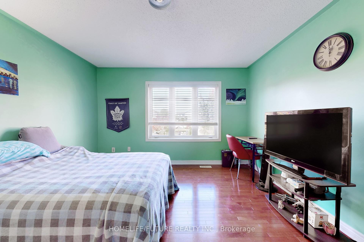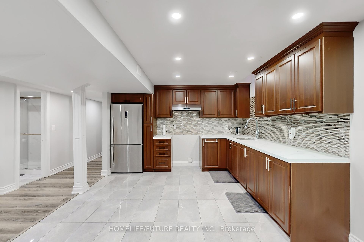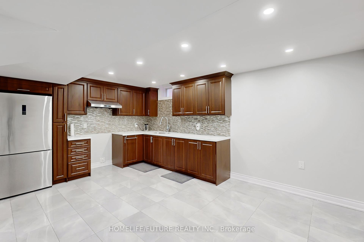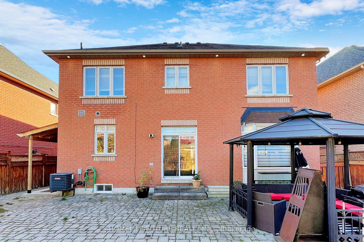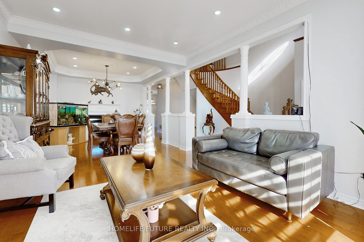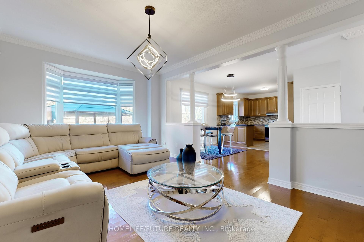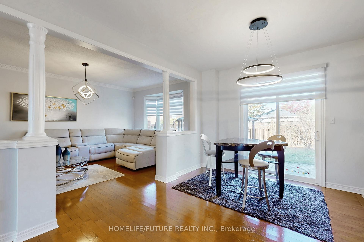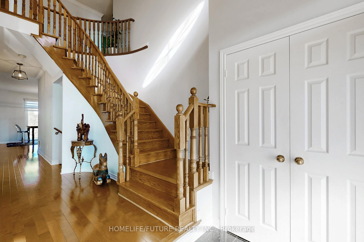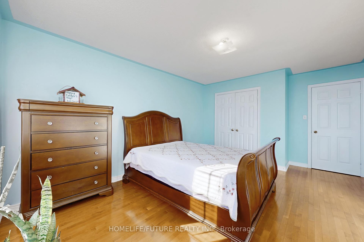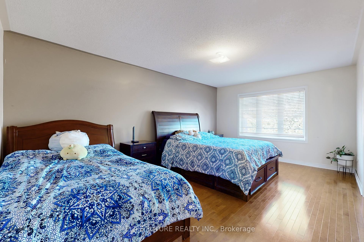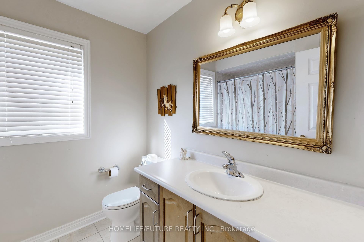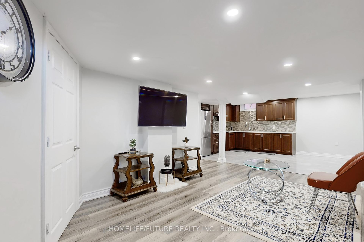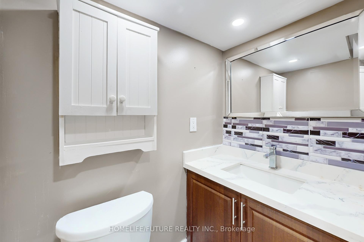$1,849,000
Available - For Sale
Listing ID: N10421398
102 Saint Nicholas Cres , Vaughan, L4H 3E6, Ontario
| Spacious Layout With 4 Generously-Sized Bedrooms, This Home Is Ideal For Growing Families Or Those Looking For Extra Space. The Open-Concept Design Creates A Warm And Inviting Atmosphere Throughout, With Large Windows That Fill The Home With Natural Light. Prime Location: Vaughan Mills Shopping Enthusiasts Will Love The Proximity To Vaughan Mills, Canadas Wonderland For Thrill-Seekers, Cortellucci Vaughan Hospital: For Peace Of Mind. Easy Access To Major Highways And Public Transit Makes Commuting A Breeze, While The Surrounding Area Offers A Wealth Of Parks, Schools, And Community Amenities. This Home Offers The Ideal Combination Of Suburban Tranquility And Urban Convenience. Don't Miss Out On The Opportunity To Live In One Of Vaughan's Most Sought-After Neighborhoods! Schedule Your Private Tour Today And Make This Beautiful Property Your New Home! |
| Price | $1,849,000 |
| Taxes: | $6800.00 |
| Address: | 102 Saint Nicholas Cres , Vaughan, L4H 3E6, Ontario |
| Lot Size: | 50.20 x 102.00 (Feet) |
| Directions/Cross Streets: | Weston/Rutherford |
| Rooms: | 7 |
| Rooms +: | 2 |
| Bedrooms: | 4 |
| Bedrooms +: | 2 |
| Kitchens: | 1 |
| Kitchens +: | 1 |
| Family Room: | Y |
| Basement: | Finished, Sep Entrance |
| Approximatly Age: | 16-30 |
| Property Type: | Detached |
| Style: | 2-Storey |
| Exterior: | Brick |
| Garage Type: | Attached |
| (Parking/)Drive: | Available |
| Drive Parking Spaces: | 4 |
| Pool: | None |
| Approximatly Age: | 16-30 |
| Approximatly Square Footage: | 2500-3000 |
| Property Features: | Hospital, Park, Place Of Worship, Public Transit, School |
| Fireplace/Stove: | Y |
| Heat Source: | Gas |
| Heat Type: | Forced Air |
| Central Air Conditioning: | Central Air |
| Sewers: | Sewers |
| Water: | Municipal |
| Utilities-Cable: | A |
| Utilities-Hydro: | A |
| Utilities-Gas: | A |
| Utilities-Telephone: | A |
$
%
Years
This calculator is for demonstration purposes only. Always consult a professional
financial advisor before making personal financial decisions.
| Although the information displayed is believed to be accurate, no warranties or representations are made of any kind. |
| HOMELIFE/FUTURE REALTY INC. |
|
|

Robert Cianfarani
Sales Representative
Dir:
416.670.7165
Bus:
905.738.5478
Fax:
905.738.3932
| Virtual Tour | Book Showing | Email a Friend |
Jump To:
At a Glance:
| Type: | Freehold - Detached |
| Area: | York |
| Municipality: | Vaughan |
| Neighbourhood: | Vellore Village |
| Style: | 2-Storey |
| Lot Size: | 50.20 x 102.00(Feet) |
| Approximate Age: | 16-30 |
| Tax: | $6,800 |
| Beds: | 4+2 |
| Baths: | 5 |
| Fireplace: | Y |
| Pool: | None |
Locatin Map:
Payment Calculator:


